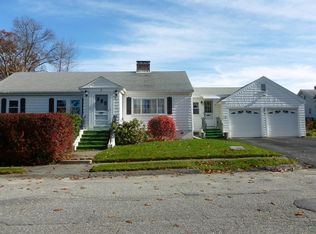Sold for $480,000 on 01/09/25
$480,000
12 Mellor Ave, Worcester, MA 01606
4beds
1,946sqft
Single Family Residence
Built in 1948
10,000 Square Feet Lot
$495,500 Zestimate®
$247/sqft
$3,458 Estimated rent
Home value
$495,500
$451,000 - $545,000
$3,458/mo
Zestimate® history
Loading...
Owner options
Explore your selling options
What's special
Welcome to this stunning single family home in the sought-after Burncoat neighborhood of Worcester! This home boasts 4 bedrooms and 2.5 baths, featuring a first floor primary bedroom with a spacious en suite bathroom. Situated on a private corner lot, this property offers both tranquility and convenience. As you enter, you'll be greeted by a bright and inviting mudroom featuring a cozy coffee bar, perfect for those early mornings! The open layout is ideal for entertaining, with a seamless flow from the living areas to the expansive back deck that overlooks the beautiful backyard with gazebo, perfect for relaxing or hosting. Downstairs, the finished basement is a true bonus, complete with a bar area and pool table. Additional highlights include first-floor laundry area, ample storage throughout, and an ideal commuter location, just a short distance to major routes! Showings to begin at the Open House Friday 11/8 from 4-6pm.
Zillow last checked: 8 hours ago
Listing updated: January 13, 2025 at 10:14am
Listed by:
Briana Willander 617-777-4291,
Lamacchia Realty, Inc. 508-925-7330,
Ashley Davidson 603-289-9474
Bought with:
Jim Black Group
Real Broker MA, LLC
Source: MLS PIN,MLS#: 73307537
Facts & features
Interior
Bedrooms & bathrooms
- Bedrooms: 4
- Bathrooms: 3
- Full bathrooms: 2
- 1/2 bathrooms: 1
- Main level bathrooms: 2
- Main level bedrooms: 1
Primary bedroom
- Features: Bathroom - Full, Vaulted Ceiling(s), Closet, Flooring - Hardwood, Lighting - Overhead
- Level: Main,First
- Area: 200.58
- Dimensions: 15.3 x 13.11
Bedroom 2
- Features: Walk-In Closet(s), Flooring - Hardwood
- Level: Second
- Area: 167.58
- Dimensions: 17.1 x 9.8
Bedroom 3
- Features: Flooring - Hardwood
- Level: Second
- Area: 120.84
- Dimensions: 11.4 x 10.6
Bedroom 4
- Level: Second
- Area: 159.85
- Dimensions: 13.9 x 11.5
Primary bathroom
- Features: Yes
Bathroom 1
- Features: Bathroom - Full, Bathroom - With Tub & Shower
- Level: Main,First
- Area: 39.1
- Dimensions: 6.11 x 6.4
Bathroom 2
- Features: Bathroom - Full, Bathroom - With Shower Stall, Vaulted Ceiling(s), Walk-In Closet(s), Soaking Tub
- Level: Main,First
- Area: 187.59
- Dimensions: 16.9 x 11.1
Bathroom 3
- Features: Bathroom - Half
- Level: Second
- Area: 33.22
- Dimensions: 6.5 x 5.11
Dining room
- Features: Flooring - Stone/Ceramic Tile
- Level: First
- Area: 108.78
- Dimensions: 11.1 x 9.8
Kitchen
- Features: Bathroom - Half, Lighting - Overhead
- Level: First
- Area: 99.08
- Dimensions: 10.11 x 9.8
Living room
- Features: Flooring - Hardwood, Cable Hookup, Crown Molding
- Level: First
- Area: 407.1
- Dimensions: 23 x 17.7
Heating
- Steam, Oil
Cooling
- Window Unit(s)
Appliances
- Laundry: Dryer Hookup - Electric, Washer Hookup, First Floor, Electric Dryer Hookup
Features
- Mud Room, Bonus Room, Game Room, Internet Available - Broadband
- Flooring: Tile, Laminate, Hardwood
- Basement: Partial,Finished,Walk-Out Access,Interior Entry
- Has fireplace: No
Interior area
- Total structure area: 1,946
- Total interior livable area: 1,946 sqft
Property
Parking
- Total spaces: 2
- Parking features: Paved Drive, Paved
- Uncovered spaces: 2
Features
- Patio & porch: Deck
- Exterior features: Deck, Rain Gutters, Storage, Fenced Yard, Gazebo, Stone Wall
- Fencing: Fenced/Enclosed,Fenced
Lot
- Size: 10,000 sqft
- Features: Corner Lot
Details
- Additional structures: Gazebo
- Parcel number: 1774899
- Zoning: RL-7
Construction
Type & style
- Home type: SingleFamily
- Architectural style: Cape
- Property subtype: Single Family Residence
Materials
- Foundation: Concrete Perimeter
- Roof: Shingle
Condition
- Year built: 1948
Utilities & green energy
- Sewer: Public Sewer
- Water: Public
- Utilities for property: for Electric Range, for Electric Dryer
Community & neighborhood
Security
- Security features: Security System
Community
- Community features: Public Transportation, Shopping, Park, Medical Facility, Highway Access, Public School
Location
- Region: Worcester
Price history
| Date | Event | Price |
|---|---|---|
| 1/9/2025 | Sold | $480,000+5.5%$247/sqft |
Source: MLS PIN #73307537 | ||
| 11/10/2024 | Contingent | $454,900$234/sqft |
Source: MLS PIN #73307537 | ||
| 11/6/2024 | Listed for sale | $454,900+295.6%$234/sqft |
Source: MLS PIN #73307537 | ||
| 10/31/1989 | Sold | $115,000$59/sqft |
Source: Public Record | ||
Public tax history
| Year | Property taxes | Tax assessment |
|---|---|---|
| 2025 | $5,748 +2.4% | $435,800 +6.7% |
| 2024 | $5,616 +3.9% | $408,400 +8.4% |
| 2023 | $5,405 +8.5% | $376,900 +15.1% |
Find assessor info on the county website
Neighborhood: 01606
Nearby schools
GreatSchools rating
- 5/10Thorndyke Road SchoolGrades: K-6Distance: 0.3 mi
- 3/10Burncoat Middle SchoolGrades: 7-8Distance: 0.5 mi
- 2/10Burncoat Senior High SchoolGrades: 9-12Distance: 0.4 mi
Schools provided by the listing agent
- Middle: Burncoat Middle
- High: Burncoat High
Source: MLS PIN. This data may not be complete. We recommend contacting the local school district to confirm school assignments for this home.
Get a cash offer in 3 minutes
Find out how much your home could sell for in as little as 3 minutes with a no-obligation cash offer.
Estimated market value
$495,500
Get a cash offer in 3 minutes
Find out how much your home could sell for in as little as 3 minutes with a no-obligation cash offer.
Estimated market value
$495,500
