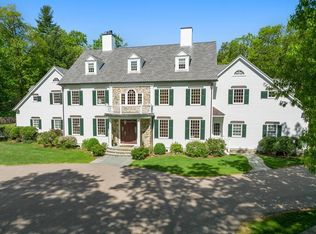Sold for $3,025,000
$3,025,000
12 Meadowbrook Rd, Weston, MA 02493
4beds
3,332sqft
Single Family Residence
Built in 1931
1.63 Acres Lot
$3,050,400 Zestimate®
$908/sqft
$6,488 Estimated rent
Home value
$3,050,400
$2.84M - $3.29M
$6,488/mo
Zestimate® history
Loading...
Owner options
Explore your selling options
What's special
This timeless, light-filled home in the country club neighborhood of Weston is not to be missed. The property offers a main house, separate out-building, garage, and tennis court. The main home is a classic brick colonial and has been fully renovated from top to bottom offering a thoughtful and welcoming layout. The spacious living room boasts beautiful original details, and the bright family room connects to the eat-in kitchen. A functional mudroom, powder room, and bright playroom or office complete this floor. Upstairs is a primary suite with soaring ceilings, a spacious walk-in closet, and marble ensuite bath. On this floor are three more bedrooms, a full bath, and a laundry room. The lower level offers a partially finished gym area, while the ‘Little House’ outbuilding allows for this conforming lot to add extensive square footage. Nestled on a cherished private road, this is a legacy property in one of the most desirable locations in the Greater Boston area.
Zillow last checked: 8 hours ago
Listing updated: August 25, 2025 at 02:25pm
Listed by:
Jamie Ovadia 617-872-8406,
MGS Group Real Estate LTD 617-714-4544
Bought with:
Richard Egan
Coldwell Banker Realty - Boston
Source: MLS PIN,MLS#: 73382473
Facts & features
Interior
Bedrooms & bathrooms
- Bedrooms: 4
- Bathrooms: 3
- Full bathrooms: 2
- 1/2 bathrooms: 1
Heating
- Forced Air
Cooling
- Central Air
Appliances
- Included: Water Heater, Range, Dishwasher, Disposal, Refrigerator, Freezer, Washer, Dryer, Water Treatment
- Laundry: Electric Dryer Hookup, Washer Hookup
Features
- Flooring: Wood, Tile, Marble
- Has basement: No
- Number of fireplaces: 1
Interior area
- Total structure area: 3,332
- Total interior livable area: 3,332 sqft
- Finished area above ground: 2,832
- Finished area below ground: 500
Property
Parking
- Total spaces: 6
- Parking features: Detached, Paved Drive
- Garage spaces: 2
- Uncovered spaces: 4
Features
- Patio & porch: Patio, Covered
- Exterior features: Patio, Covered Patio/Deck, Sprinkler System, Fenced Yard, Outdoor Gas Grill Hookup
- Fencing: Fenced/Enclosed,Fenced
Lot
- Size: 1.63 Acres
- Features: Wooded, Easements, Cleared
Details
- Parcel number: M:040.0 L:0028 S:000.0,868471
- Zoning: A
Construction
Type & style
- Home type: SingleFamily
- Architectural style: Colonial
- Property subtype: Single Family Residence
Materials
- Brick
- Foundation: Concrete Perimeter
- Roof: Shingle
Condition
- Year built: 1931
Utilities & green energy
- Electric: 200+ Amp Service
- Sewer: Private Sewer
- Water: Public
- Utilities for property: for Gas Range, for Gas Oven, for Electric Dryer, Washer Hookup, Outdoor Gas Grill Hookup
Community & neighborhood
Security
- Security features: Security System
Community
- Community features: Park, Walk/Jog Trails, Golf, Medical Facility, Bike Path, Conservation Area, Highway Access, Private School, Public School, University
Location
- Region: Weston
Price history
| Date | Event | Price |
|---|---|---|
| 8/22/2025 | Sold | $3,025,000-6.9%$908/sqft |
Source: MLS PIN #73382473 Report a problem | ||
| 5/29/2025 | Listed for sale | $3,250,000+49.4%$975/sqft |
Source: MLS PIN #73382473 Report a problem | ||
| 9/15/2023 | Sold | $2,175,000+1.2%$653/sqft |
Source: MLS PIN #73138679 Report a problem | ||
| 7/27/2023 | Contingent | $2,150,000$645/sqft |
Source: MLS PIN #73138679 Report a problem | ||
| 7/20/2023 | Listed for sale | $2,150,000$645/sqft |
Source: MLS PIN #73138679 Report a problem | ||
Public tax history
| Year | Property taxes | Tax assessment |
|---|---|---|
| 2025 | $23,293 +0.6% | $2,098,500 +0.7% |
| 2024 | $23,164 -4.2% | $2,083,100 +2.1% |
| 2023 | $24,168 +0.4% | $2,041,200 +8.6% |
Find assessor info on the county website
Neighborhood: 02493
Nearby schools
GreatSchools rating
- 10/10Country Elementary SchoolGrades: PK-3Distance: 1.6 mi
- 8/10Weston Middle SchoolGrades: 6-8Distance: 1.9 mi
- 10/10Weston High SchoolGrades: 9-12Distance: 2 mi
Get a cash offer in 3 minutes
Find out how much your home could sell for in as little as 3 minutes with a no-obligation cash offer.
Estimated market value$3,050,400
Get a cash offer in 3 minutes
Find out how much your home could sell for in as little as 3 minutes with a no-obligation cash offer.
Estimated market value
$3,050,400
