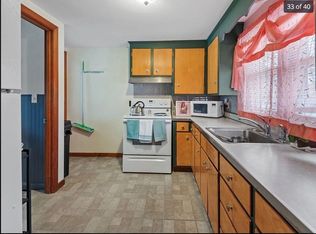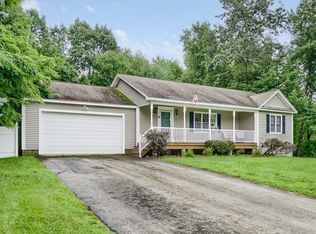Sold for $500,000
$500,000
12 Meadowbrook Cir, Rutland, MA 01543
4beds
1,620sqft
Single Family Residence
Built in 1953
0.43 Acres Lot
$511,900 Zestimate®
$309/sqft
$2,680 Estimated rent
Home value
$511,900
$466,000 - $558,000
$2,680/mo
Zestimate® history
Loading...
Owner options
Explore your selling options
What's special
Well maintained ranch with 2 car heated garage near center of town. This home offers a bonus of an attached apartment to the main house.The main house has 3 bedrooms, full bath, family rm w/fireplace, eat in kitchen, partially fin. walk out basement. The apartment is ideal to continue to rent for the additional income, for family member who would like their own space or separate home office space. The apartment has a full kitchen, full bath, family room and bedroom. As a bonus it has it's own access and storage space in the basement. In addition this home offers a 2 car garage and a flat yard all located on a dead end. Updates include - Kitchen floor (Main 2020/apt 2017) paved driveway and walkway 2019, several new windows 2018, roof 2018, Gutters 2018, chimney liner 2018, retaining wall 2018, insulation 2018, exhaust fan main house 2017 , garage doors w/remotes 2017, both full baths have been remodeled. Welcome Home
Zillow last checked: 8 hours ago
Listing updated: May 30, 2025 at 11:56am
Listed by:
Jeffrey Gibbs 508-813-6525,
Gibbs Realty Inc. 508-886-6100
Bought with:
Bernadin Joseph
Newity Realty
Source: MLS PIN,MLS#: 73361180
Facts & features
Interior
Bedrooms & bathrooms
- Bedrooms: 4
- Bathrooms: 3
- Full bathrooms: 3
Primary bedroom
- Features: Closet, Flooring - Hardwood
- Level: First
Bedroom 2
- Features: Closet, Flooring - Hardwood
- Level: First
Bedroom 3
- Features: Closet, Flooring - Hardwood
- Level: First
Bedroom 4
- Features: Closet, Flooring - Hardwood
- Level: First
Bathroom 1
- Features: Bathroom - 3/4
- Level: First
Bathroom 2
- Features: Bathroom - Full
- Level: First
Bathroom 3
- Features: Bathroom - 3/4
- Level: Basement
Dining room
- Features: Flooring - Hardwood
- Level: First
Kitchen
- Features: Flooring - Laminate
- Level: First
Living room
- Features: Flooring - Hardwood
- Level: First
Heating
- Forced Air
Cooling
- None
Appliances
- Included: Electric Water Heater, Water Heater, Range, Dishwasher, Refrigerator
- Laundry: In Basement
Features
- Kitchen
- Flooring: Laminate, Flooring - Hardwood
- Basement: Full,Partially Finished
- Number of fireplaces: 1
- Fireplace features: Living Room
Interior area
- Total structure area: 1,620
- Total interior livable area: 1,620 sqft
- Finished area above ground: 1,620
Property
Parking
- Total spaces: 8
- Parking features: Detached, Heated Garage, Garage Faces Side, Off Street
- Garage spaces: 2
- Uncovered spaces: 6
Features
- Patio & porch: Deck
- Exterior features: Deck
Lot
- Size: 0.43 Acres
- Features: Wooded
Details
- Parcel number: 3742133
- Zoning: Res.
Construction
Type & style
- Home type: SingleFamily
- Architectural style: Ranch
- Property subtype: Single Family Residence
Materials
- Foundation: Concrete Perimeter
- Roof: Shingle
Condition
- Year built: 1953
Utilities & green energy
- Electric: Fuses, Circuit Breakers, Net Meter
- Sewer: Public Sewer
- Water: Public
Community & neighborhood
Location
- Region: Rutland
Other
Other facts
- Road surface type: Unimproved
Price history
| Date | Event | Price |
|---|---|---|
| 5/30/2025 | Sold | $500,000+11.1%$309/sqft |
Source: MLS PIN #73361180 Report a problem | ||
| 4/17/2025 | Listed for sale | $449,900+47.5%$278/sqft |
Source: MLS PIN #73361108 Report a problem | ||
| 7/1/2020 | Sold | $305,000+29.8%$188/sqft |
Source: Public Record Report a problem | ||
| 11/18/2016 | Sold | $235,000$145/sqft |
Source: Agent Provided Report a problem | ||
Public tax history
| Year | Property taxes | Tax assessment |
|---|---|---|
| 2025 | $4,541 +2.4% | $318,900 +6.6% |
| 2024 | $4,436 +9% | $299,100 +0.8% |
| 2023 | $4,071 -7.1% | $296,700 +7% |
Find assessor info on the county website
Neighborhood: 01543
Nearby schools
GreatSchools rating
- NANaquag Elementary SchoolGrades: K-2Distance: 0 mi
- 6/10Central Tree Middle SchoolGrades: 6-8Distance: 0.1 mi
- 7/10Wachusett Regional High SchoolGrades: 9-12Distance: 4.4 mi
Get a cash offer in 3 minutes
Find out how much your home could sell for in as little as 3 minutes with a no-obligation cash offer.
Estimated market value$511,900
Get a cash offer in 3 minutes
Find out how much your home could sell for in as little as 3 minutes with a no-obligation cash offer.
Estimated market value
$511,900

