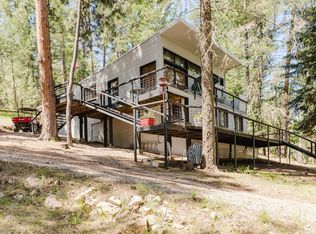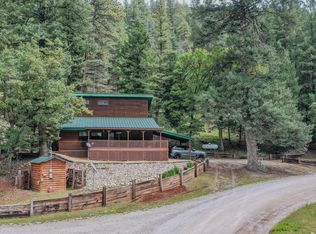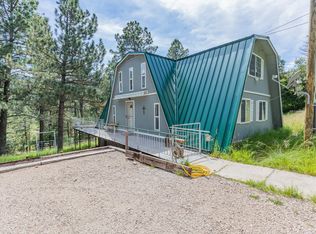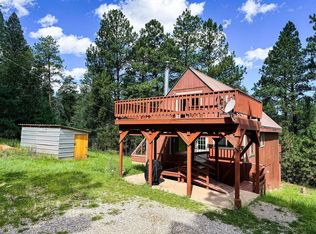Step into Mountain Living at its finest! Beautifully wooded property situated on over a 1/2 acre minutes away from the National Forest. Get on your 4x4 and experience miles and miles of Forest Trails and Wildlife. The Home as been immaculately maintained throughout the years and offers a true cabin feel indoors and out. The main living area and kitchen is open concept with rustic accents which connects to a large deck for entertaining and making memories with family and friends. A 3rd bedroom on the main floor was just added in 2025 to avoid trips upstairs. The upstairs has been recently remodeled to offer more privacy, light, and extra sleeping accommodations. Below the home you will find a utility room, workshop, and UTV storage area. A new driveway has been added for level entry to the home. Extra parking at the top of the property as well. Don't miss this one!
For sale
$379,000
12 Meadow View Gln, Cloudcroft, NM 88317
3beds
1baths
1,191sqft
Est.:
Single Family Residence
Built in 1976
0.59 Acres Lot
$360,400 Zestimate®
$318/sqft
$-- HOA
What's special
Wooded propertyTrue cabin feelExtra parkingRustic accentsNew drivewayExtra sleeping accommodationsUtility room
- 74 days |
- 247 |
- 8 |
Zillow last checked: 8 hours ago
Listing updated: November 06, 2025 at 01:26pm
Listed by:
Joseph Pacheco 575-937-3928,
Aspen Trails Realty 575-682-7778
Source: OCMLS,MLS#: 171654
Tour with a local agent
Facts & features
Interior
Bedrooms & bathrooms
- Bedrooms: 3
- Bathrooms: 1.5
Heating
- Wall Furnace, Other
Appliances
- Included: Trash Compactor, Dryer, Microwave, Refrigerator, Gas Range/Oven, Washer, Electric Water Heater, Water Softener, Reverse Osmosis
Features
- Tile Counters, Ceiling Fan(s)
- Flooring: Partial Carpet, Tile
- Windows: Window Coverings
- Has fireplace: Yes
- Fireplace features: Pellet Stove
Interior area
- Total structure area: 1,191
- Total interior livable area: 1,191 sqft
Property
Parking
- Parking features: No Carport, No Garage
Features
- Levels: Two,Multi/Split
- Stories: 2
- Patio & porch: Deck, Deck Covered
Lot
- Size: 0.59 Acres
- Dimensions: 0.590
- Features: Wooded, 1/2 To 1.0 Acre
Details
- Additional structures: Workshop With Power
- Parcel number: R039953
- Zoning description: Single Family,Restrict.Covnts
Construction
Type & style
- Home type: SingleFamily
- Property subtype: Single Family Residence
Materials
- Wood Siding, Wood
- Foundation: Crawl Space
- Roof: Metal
Condition
- Year built: 1976
Utilities & green energy
- Electric: Public
- Gas: Propane Tank Leased
- Sewer: Septic Tank
- Water: Association
Community & HOA
Community
- Subdivision: Twin Forks
Location
- Region: Cloudcroft
Financial & listing details
- Price per square foot: $318/sqft
- Tax assessed value: $268,980
- Annual tax amount: $1,393
- Price range: $379K - $379K
- Date on market: 9/27/2025
- Listing terms: VA Loan,Conventional,Cash
Estimated market value
$360,400
$342,000 - $378,000
$1,359/mo
Price history
Price history
| Date | Event | Price |
|---|---|---|
| 9/27/2025 | Listed for sale | $379,000+2.7%$318/sqft |
Source: | ||
| 6/27/2025 | Listing removed | $369,000$310/sqft |
Source: | ||
| 2/6/2025 | Price change | $369,000-2.6%$310/sqft |
Source: | ||
| 12/31/2024 | Listed for sale | $379,000$318/sqft |
Source: | ||
| 9/15/2024 | Listing removed | $379,000$318/sqft |
Source: | ||
Public tax history
Public tax history
| Year | Property taxes | Tax assessment |
|---|---|---|
| 2024 | $1,393 +56% | $89,660 +58.8% |
| 2023 | $893 +2.5% | $56,468 +3% |
| 2022 | $871 +2.7% | $54,824 +3% |
Find assessor info on the county website
BuyAbility℠ payment
Est. payment
$2,176/mo
Principal & interest
$1857
Property taxes
$186
Home insurance
$133
Climate risks
Neighborhood: 88317
Nearby schools
GreatSchools rating
- 5/10Cloudcroft Elementary SchoolGrades: PK-5Distance: 5.3 mi
- 4/10Cloudcroft Middle SchoolGrades: 6-8Distance: 5.3 mi
- 6/10Cloudcroft High SchoolGrades: 9-12Distance: 5.5 mi
Schools provided by the listing agent
- Elementary: Cloudcroft
- High: Cloudcroft
Source: OCMLS. This data may not be complete. We recommend contacting the local school district to confirm school assignments for this home.
- Loading
- Loading




