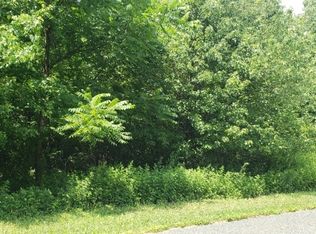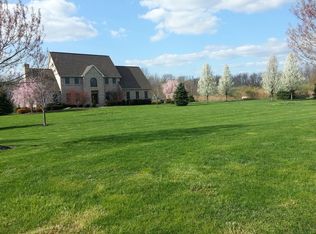Closed
$710,000
12 Meadow Ridge Rd, Knowlton Twp., NJ 07832
4beds
3baths
--sqft
Single Family Residence
Built in 2003
3 Acres Lot
$726,000 Zestimate®
$--/sqft
$4,358 Estimated rent
Home value
$726,000
$639,000 - $828,000
$4,358/mo
Zestimate® history
Loading...
Owner options
Explore your selling options
What's special
Zillow last checked: 8 hours ago
Listing updated: June 20, 2025 at 11:54pm
Listed by:
Tara M. Roufanis 201-445-4300,
Keller Williams Village Square
Bought with:
Donna Kincaid
Weichert Realtors
Source: GSMLS,MLS#: 3961715
Facts & features
Price history
| Date | Event | Price |
|---|---|---|
| 6/20/2025 | Sold | $710,000+3% |
Source: | ||
| 5/19/2025 | Pending sale | $689,000 |
Source: | ||
| 5/8/2025 | Listed for sale | $689,000 |
Source: | ||
| 5/7/2025 | Listing removed | $689,000 |
Source: | ||
| 5/6/2025 | Listed for sale | $689,000 |
Source: | ||
Public tax history
| Year | Property taxes | Tax assessment |
|---|---|---|
| 2025 | $13,180 | $331,000 |
| 2024 | $13,180 +2.2% | $331,000 |
| 2023 | $12,899 +5.8% | $331,000 |
Find assessor info on the county website
Neighborhood: 07832
Nearby schools
GreatSchools rating
- 7/10Knowlton Twp Elementary SchoolGrades: PK-6Distance: 4.3 mi
- 6/10N Warren Reg High SchoolGrades: 7-12Distance: 3.4 mi

Get pre-qualified for a loan
At Zillow Home Loans, we can pre-qualify you in as little as 5 minutes with no impact to your credit score.An equal housing lender. NMLS #10287.
Sell for more on Zillow
Get a free Zillow Showcase℠ listing and you could sell for .
$726,000
2% more+ $14,520
With Zillow Showcase(estimated)
$740,520
