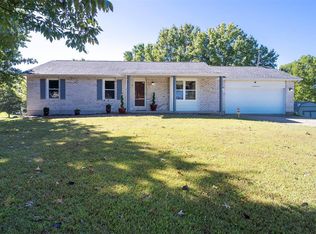Outstanding ranch home with 4 bedrooms and 3 bathrooms on over 1.2 acre lot- Festus address- Hillsboro R-3 school district. Enter the home to beautiful laminated flooring and is vaulted. It has great space all incorporating the the living room, dining area and kitchen-notice all new windows, new backsplash in the kitchen. Step out the dining area to the deck with new decking that over looks the fenced in area of the back yard where once a pool stood-electric is still there and updated too. The large back yard is 1.27 per county records and has a nice detached shed that stays too. Back inside on the main floor you will notice all new 6 panel doors and the hallway bath has new vanity too. The 2nd and 3rd bedrooms are nice sized rooms. The master suite has a nice sized bedroom and the bathroom has nice shower and all new vanity too. The lower level has a big bedroom and another full bathroom-the laundry area and tons of storage with walk out to your BIG yard! Hurry today before it is gone
This property is off market, which means it's not currently listed for sale or rent on Zillow. This may be different from what's available on other websites or public sources.
