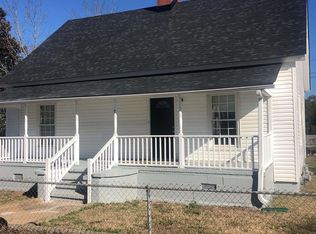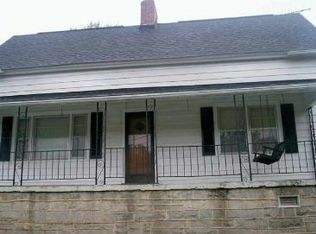*Home back on market due to buyer being unable to close by contract date.This charming mill house still holds the character of the 1890's! Renovated over the years, this immaculate home has been redesigned to offer 3 bedrooms as well as a living room with built-in's and gas logs and a large kitchen with eat-in area. Rarely found is an oversized attached garage, complete with a storage/workshop room, offering heating. The fenced yard contains an additional storage building, ideal for crafts or lawn equipment. New HVAC, New PVC water lines, New vapor barrier, floors permanently stabilized by Cantey Foundation Specialists in 2019. Home has a termite bond. Excellently cared for, this home is move in ready!
This property is off market, which means it's not currently listed for sale or rent on Zillow. This may be different from what's available on other websites or public sources.

