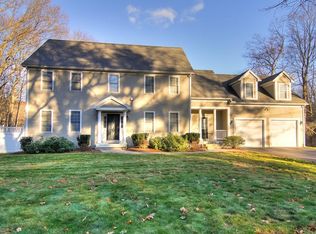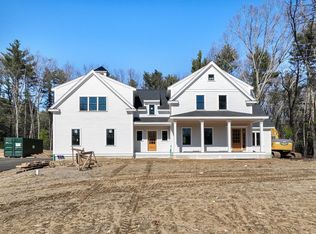Prepare to fall in love with this newly constructed Modern Farmhouse on 4 acres! Open living infused with style best describes this fresh design that successfully captures todays living, optimal function & crisp design elements. Spacious open foyer shows off stunning architecture and design and a striking staircase.The open concept gourmet kitchen is a chefs dream come true with high-end Thermador appliances, quartz countertops, an oversized island, beverage frige and barn door pantry. A seamless transition opens to the inviting family room with gas fireplace. Plenty of spaces to play and work, including 1st floor private study,DR,LR and stunning oversized great room. Second floor offers a spacious primary suite with two walk-in closets and a spa bath, 3 bedrooms with en suite baths. Finished walk-out basement with high ceiling, windows & slider is ideal for media, recreation & exercise. Private fenced backyard space, patio, top schools,easy commutes make this a home not to be missed
This property is off market, which means it's not currently listed for sale or rent on Zillow. This may be different from what's available on other websites or public sources.

