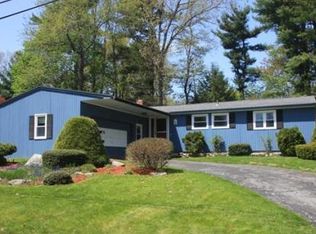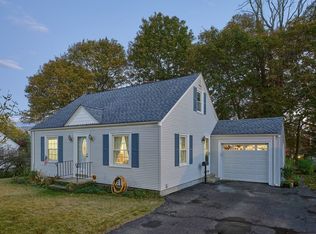LOCATION!!!! Colonial located in a great Auburn neighborhood! Walking distance to Bryn Mawr School and Swanson Intermediate School! Rare 5 bedroom colonial! Large kitchen with fireplace and skylight! Updated stainless steal appliances! 2 baths, both updated. 2nd floor bath with laundry! Open dining and living room. 2 bedrooms on the first floor with 3 additional bedrooms on the second floor. Walk up attic with tons of storage space. Spacious backyard with composite decking. Are you looking for that neighborhood for your kids to play... look no further! Interior pictures will be added Friday night!
This property is off market, which means it's not currently listed for sale or rent on Zillow. This may be different from what's available on other websites or public sources.

