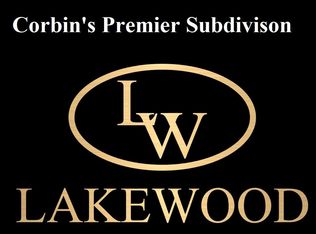This open concept brick 2098 square foot home with 4 bedrooms and 2 bathrooms located in Lakewood, Corbin's Premiere Subdivision. This is 1 of 4 houses under construction at Lakewood. Lakewood is located 5 miles from I-75 at Exit 25, 6 miles from Grove Marina, 8.3 miles from Cumberland Falls State Park and 10 miles from Holly Bay Marina. This convenient location provides easy access to the surrounding towns and attractions. There are several wonderful natural amenities including ponds, plenty of wildlife, and many creeks. Lakewood is perfect as a vacation home retreat, a retirement hideaway or as a primary residence. Some amenities of this house: Front porch, back deck and patio for the family to enjoy those lazy summer evenings watching the kids play on this beautiful 1.01 acre lot The open concept Great Room, Kitchen, Foyer and Dining Room features a 12' vaulted ceiling The Master Bathroom will have built-in shelves, a double vanity, a large freestanding soaker tub and a floor faucet with a chandelier over the tub, a 3 x 5 custom tile shower that has a 3' bench The foyer will have wainscoting or shiplap (buyers choice) The kitchen will have a granite countertop, a corner pantry and an amazing 9' island; the cabinets will have plywood sides and soft-close doors The oversize garage has an 8'x 18' metal back garage door The house will include: Stainless appliances (Refrigerator, Dishwasher, Stove and Range hood) Driveway and sidewalk Landscaping and hydro-seeded 3/4" solid hardwood and porcelain floor tile
This property is off market, which means it's not currently listed for sale or rent on Zillow. This may be different from what's available on other websites or public sources.

