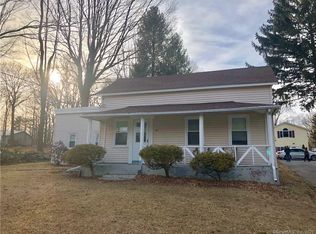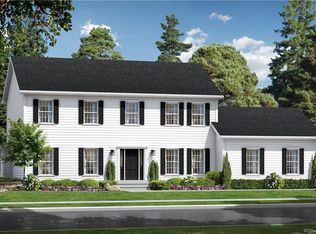Welcome to this pristine colonial home beautifully situated in sought after Prospect! This 3 Bedroom colonial has been meticulously cared for and maintained. Lots of natural light throughout. Home is situated on almost a`1 acre level lot. **Hardwood floors throughout** Quality shows throughout. Living room features custom built-in shelving and cabinets Kitchen features stunning granite counters, stainless steel appliances and eating area with sliders to the deck. A formal dining room. Newer gas fireplace in family room added recently with marble tile and custom mantel. On the upper level features a Master bedroom with a master bath and his and hers walk-in closets. Upper level laundry room in hallway. High efficiency boiler just installed in March 2018 and has central air. Generator hookup is also available. Just minutes to Highland Golf Course. Nothing to do but move right in!
This property is off market, which means it's not currently listed for sale or rent on Zillow. This may be different from what's available on other websites or public sources.

