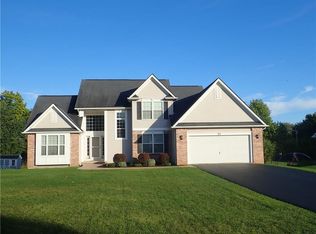Ready to move into CAPE-with 1st floor master suite! Cul-de-sac location - relaxing front porch! 1 story open foyer. New carpeting in master w/large walk-in closet. 1st flr laundry, Living room/dining room with gas fireplace. Large eat-in ktichen with all appliances. Oak cabinetry and center island! Sliders to rear yard-future deck! One owner home-well cared for. HUGE basement and drywall garage with cabinets. Great yard! Neutral decor! OPEN SUN 1-3PM
This property is off market, which means it's not currently listed for sale or rent on Zillow. This may be different from what's available on other websites or public sources.
