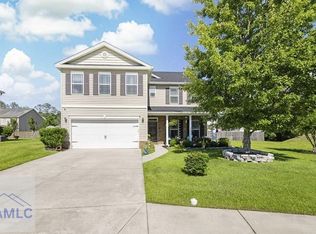Sold for $310,000 on 02/21/23
$310,000
12 Masters Way, Pooler, GA 31322
3beds
2,357sqft
Single Family Residence
Built in 2009
9,365.4 Square Feet Lot
$352,100 Zestimate®
$132/sqft
$2,483 Estimated rent
Home value
$352,100
$334,000 - $370,000
$2,483/mo
Zestimate® history
Loading...
Owner options
Explore your selling options
What's special
This Beautiful Home at 12 Masters Way in Pooler GA features 3 Bedrooms with a Loft Area that can easily be made into a 4th Bedroom, 2.5 Baths, an Office/Computer Space and a 3-Car Tandem Garage! The Open Floor Plan has an attractive Kitchen, a large Pantry, Corian Countertops, Stainless Steel Appliances, a large Breakfast Area and Bar and a big Living Room with Fireplace and lots of Natural Light. Upstairs is nicely situated with the Owner's Suite, the extra Living Space in the Loft, a quaint Office/Computer Space, Laundry Room, 2 Spare Bedrooms and Bath with Double Vanities. This Home sits on a nice and quiet Culdesac on a No Outlet Street. Brand New Roof, Brand New Microwave and Clean as a Whistle! Home does need some TLC. The Villages at Godley Station has a wonderful Amenity Package with low Annual HOA Fees.
Zillow last checked: 8 hours ago
Listing updated: February 21, 2023 at 01:36pm
Listed by:
Scotti Moore 912-355-4171,
BHHS Bay Street Realty Group
Bought with:
Nicole A. Moore, 388341
Real Broker, LLC
Source: Hive MLS,MLS#: SA281543
Facts & features
Interior
Bedrooms & bathrooms
- Bedrooms: 3
- Bathrooms: 3
- Full bathrooms: 2
- 1/2 bathrooms: 1
Heating
- Central, Electric
Cooling
- Central Air, Electric
Appliances
- Included: Some Electric Appliances, Dishwasher, Electric Water Heater, Disposal, Microwave, Oven, Plumbed For Ice Maker, Range, Refrigerator
- Laundry: Laundry Room, Upper Level, Washer Hookup, Dryer Hookup
Features
- Attic, Breakfast Bar, Breakfast Area, Ceiling Fan(s), Double Vanity, Entrance Foyer, High Ceilings, Country Kitchen, Primary Suite, Pantry, Pull Down Attic Stairs, Permanent Attic Stairs, Separate Shower, Upper Level Primary
- Doors: Storm Door(s)
- Windows: Double Pane Windows
- Attic: Pull Down Stairs
- Number of fireplaces: 1
- Fireplace features: Gas, Living Room
Interior area
- Total interior livable area: 2,357 sqft
Property
Parking
- Total spaces: 3
- Parking features: Attached, Garage Door Opener
- Garage spaces: 3
Features
- Patio & porch: Front Porch
- Pool features: Community
Lot
- Size: 9,365 sqft
- Features: Cul-De-Sac, Garden
Details
- Parcel number: 51014B 14031
- Zoning: PUD
- Special conditions: Standard
Construction
Type & style
- Home type: SingleFamily
- Architectural style: Cape Cod
- Property subtype: Single Family Residence
Materials
- Brick
- Foundation: Slab
- Roof: Asphalt,Composition
Condition
- Year built: 2009
Utilities & green energy
- Sewer: Public Sewer
- Water: Public
- Utilities for property: Underground Utilities
Green energy
- Energy efficient items: Windows
Community & neighborhood
Community
- Community features: Clubhouse, Pool, Fitness Center, Playground, Tennis Court(s)
Location
- Region: Pooler
HOA & financial
HOA
- Has HOA: Yes
- HOA fee: $700 annually
- Association name: The Villages at Godley Station
Other
Other facts
- Listing agreement: Exclusive Right To Sell
- Listing terms: Cash,Conventional,FHA,USDA Loan,VA Loan
- Ownership type: Homeowner/Owner
- Road surface type: Paved
Price history
| Date | Event | Price |
|---|---|---|
| 3/7/2023 | Listing removed | -- |
Source: BHHS broker feed Report a problem | ||
| 2/22/2023 | Pending sale | $335,000+8.1%$142/sqft |
Source: BHHS broker feed Report a problem | ||
| 2/21/2023 | Sold | $310,000-7.5%$132/sqft |
Source: | ||
| 1/14/2023 | Pending sale | $335,000$142/sqft |
Source: BHHS broker feed #281543 Report a problem | ||
| 1/13/2023 | Contingent | $335,000$142/sqft |
Source: | ||
Public tax history
| Year | Property taxes | Tax assessment |
|---|---|---|
| 2025 | $3,813 -3.2% | $159,360 +28.5% |
| 2024 | $3,941 +51.6% | $124,000 -9.4% |
| 2023 | $2,599 -16.2% | $136,880 +9.5% |
Find assessor info on the county website
Neighborhood: 31322
Nearby schools
GreatSchools rating
- 7/10New Hampstead K-8 SchoolGrades: PK-8Distance: 7.5 mi
- 5/10New Hampstead High SchoolGrades: 9-12Distance: 7.2 mi
Schools provided by the listing agent
- Elementary: Godley K-8
- Middle: Godley K-8
- High: New Hampstead
Source: Hive MLS. This data may not be complete. We recommend contacting the local school district to confirm school assignments for this home.

Get pre-qualified for a loan
At Zillow Home Loans, we can pre-qualify you in as little as 5 minutes with no impact to your credit score.An equal housing lender. NMLS #10287.
Sell for more on Zillow
Get a free Zillow Showcase℠ listing and you could sell for .
$352,100
2% more+ $7,042
With Zillow Showcase(estimated)
$359,142
