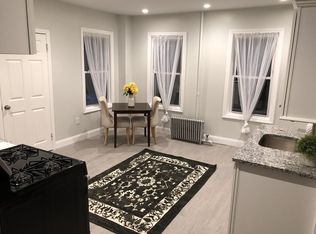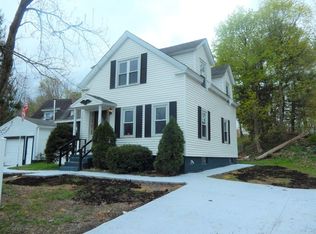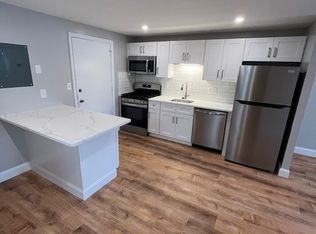Quiet residential neighborhood with low traffic movement. Lots of potential. Upgraded electric, water heater and flooring. Good size Living Room with wood stove, formal dining room and eat-in kitchen which opens to deck and above ground pool. Very usable yard for recreation and gardening. Replacement windows and vinyl siding. This will make a great starter home for any young couple. Showings begin at first Open House Saturday: 12-1:30.
This property is off market, which means it's not currently listed for sale or rent on Zillow. This may be different from what's available on other websites or public sources.


