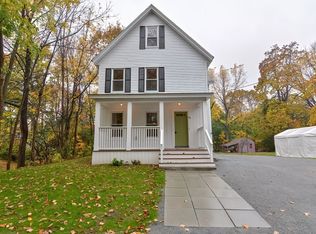Move in ready cape in great Leominster location waiting for YOU to fill It with memories! Living room features tons of natural light and w2w carpet. Bright and sunny dine-in kitchen features breakfast bar, ample cabinet space and is open to the formal dining room. Having a lot of guests? Off the kitchen is a finished dine-in breezeway with exterior access and a large closet, great for entertaining! Large pantry, den with fireplace & built in's and a full bath with a linen closet complete the main level! Upstairs you will find a 2 large bedrooms with w2w carpet and ample closet space! The lower level is being used as a rec room but can be anything you want- bring your ideas! It is partially finished with a built-in bar, w2w carpet and recessed lighting! Exterior features a 1 car garage, large driveway and backyard with patio - perfect for summer BBQ's. Close to public transportation, shopping, trails, highway access and more! ~Highest and best offers due by 7/21 at 3:00 PM~
This property is off market, which means it's not currently listed for sale or rent on Zillow. This may be different from what's available on other websites or public sources.

