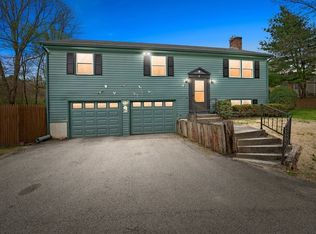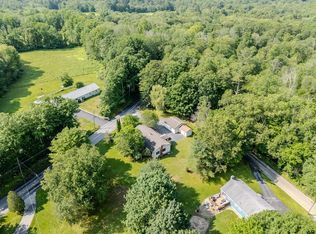This is an estate sale. Quick sale possible. It is being sold in"as is."condition. New 200 amp electrical service installed. The house is dated but the layout is great. It is clean, inviting and ready for new owners to make it their special home. New septic system being installed right now. All bedrooms have hardwood floors and large closets.There are some new windows, the remainder have storm windows and screens.The basement is totally open and a great space to finish. There is wood/coal stove that has never been used. There is an extra 3.8 acres behind this house abutting Audubon land- a possible buildable lot. This lot is being sold with the house. .
This property is off market, which means it's not currently listed for sale or rent on Zillow. This may be different from what's available on other websites or public sources.

