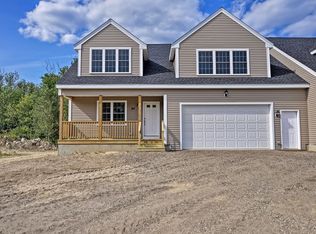Sold for $524,000
$524,000
12 Marks Way, Sutton, MA 01590
3beds
1,892sqft
Single Family Residence
Built in 1991
1.08 Acres Lot
$570,000 Zestimate®
$277/sqft
$2,870 Estimated rent
Home value
$570,000
$542,000 - $599,000
$2,870/mo
Zestimate® history
Loading...
Owner options
Explore your selling options
What's special
This 3 bed, 2 bath raised ranch is a haven of tranquility. Upon entering, you'll be greeted by a living area bathed in natural light. The beamed ceiling adds a touch of rustic flair, creating a warm & cozy ambiance throughout. The kitchen features a farmhouse sink, quartz counters, & center island. The 3 spacious bedrooms provide peaceful retreats for relaxation & rest. The 2 bathrooms are tastefully designed, offering both functionality & style. But that's not all! This property also boasts bonus basement space allowing you to customize the area to suit your needs & interests. Whether you're hosting a BBQ, enjoying your morning coffee, or making s’mores by the fire, the outdoor oasis is sure to become your favorite spot to unwind. Located in a peaceful area with nearby nature trails, you'll relish the tranquility & privacy this home offers. Escape the hustle & bustle and embrace the serenity of nature, while still being within convenient reach of nearby amenities & attractions.
Zillow last checked: 8 hours ago
Listing updated: August 10, 2023 at 12:23pm
Listed by:
Jen Seabury 781-603-8608,
Keller Williams Boston MetroWest 508-877-6500
Bought with:
Colin Snee
Lamacchia Realty, Inc.
Source: MLS PIN,MLS#: 73128701
Facts & features
Interior
Bedrooms & bathrooms
- Bedrooms: 3
- Bathrooms: 2
- Full bathrooms: 2
- Main level bathrooms: 2
- Main level bedrooms: 3
Primary bedroom
- Features: Bathroom - Full, Ceiling Fan(s), Closet, Flooring - Wall to Wall Carpet
- Level: Main,First
- Area: 143
- Dimensions: 13 x 11
Bedroom 2
- Features: Ceiling Fan(s), Closet, Flooring - Wall to Wall Carpet
- Level: Main,First
- Area: 130
- Dimensions: 10 x 13
Bedroom 3
- Features: Ceiling Fan(s), Closet, Flooring - Wall to Wall Carpet
- Level: Main,First
- Area: 100
- Dimensions: 10 x 10
Primary bathroom
- Features: Yes
Bathroom 1
- Features: Bathroom - Full, Bathroom - With Tub & Shower
- Level: Main,First
- Area: 48
- Dimensions: 8 x 6
Bathroom 2
- Features: Bathroom - Full, Bathroom - With Tub & Shower
- Level: Main,First
- Area: 48
- Dimensions: 8 x 6
Dining room
- Features: Flooring - Hardwood, Exterior Access, Open Floorplan
- Level: Main,First
Kitchen
- Features: Flooring - Hardwood, Dining Area, Countertops - Stone/Granite/Solid, Kitchen Island, Exterior Access, Open Floorplan
- Level: Main,First
- Area: 231
- Dimensions: 21 x 11
Living room
- Features: Ceiling Fan(s), Beamed Ceilings, Flooring - Hardwood, Window(s) - Bay/Bow/Box, Open Floorplan
- Level: Main,First
- Area: 195
- Dimensions: 15 x 13
Office
- Features: Open Floor Plan
- Level: Basement
- Area: 120
- Dimensions: 8 x 15
Heating
- Baseboard, Oil
Cooling
- Window Unit(s)
Appliances
- Included: Range, Dishwasher, Microwave, Refrigerator, Washer, Dryer, Water Treatment
- Laundry: Electric Dryer Hookup, Washer Hookup, In Basement
Features
- Open Floorplan, Bonus Room, Home Office
- Basement: Full,Partially Finished,Walk-Out Access,Interior Entry,Garage Access,Radon Remediation System
- Number of fireplaces: 1
- Fireplace features: Living Room
Interior area
- Total structure area: 1,892
- Total interior livable area: 1,892 sqft
Property
Parking
- Total spaces: 5
- Parking features: Under, Garage Door Opener, Paved Drive, Paved
- Attached garage spaces: 1
- Uncovered spaces: 4
Features
- Patio & porch: Patio
- Exterior features: Patio, Rain Gutters, Storage
Lot
- Size: 1.08 Acres
- Features: Cul-De-Sac, Wooded, Gentle Sloping
Details
- Parcel number: M:0006 P:263,3794729
- Zoning: R1
Construction
Type & style
- Home type: SingleFamily
- Architectural style: Raised Ranch
- Property subtype: Single Family Residence
Materials
- Frame
- Foundation: Concrete Perimeter
Condition
- Year built: 1991
Utilities & green energy
- Sewer: Public Sewer
- Water: Public
Community & neighborhood
Community
- Community features: Shopping, Park, Walk/Jog Trails, Golf, Bike Path, Conservation Area
Location
- Region: Sutton
Price history
| Date | Event | Price |
|---|---|---|
| 8/10/2023 | Sold | $524,000+4.8%$277/sqft |
Source: MLS PIN #73128701 Report a problem | ||
| 6/22/2023 | Listed for sale | $500,000+45%$264/sqft |
Source: MLS PIN #73128701 Report a problem | ||
| 10/3/2019 | Sold | $344,900$182/sqft |
Source: Public Record Report a problem | ||
| 8/25/2019 | Pending sale | $344,900$182/sqft |
Source: Coldwell Banker Residential Brokerage - Worcester #72539919 Report a problem | ||
| 8/16/2019 | Price change | $344,900-1.4%$182/sqft |
Source: Coldwell Banker Residential Brokerage - Worcester #72539919 Report a problem | ||
Public tax history
| Year | Property taxes | Tax assessment |
|---|---|---|
| 2025 | $6,407 +4.6% | $514,200 +8.2% |
| 2024 | $6,125 +7.6% | $475,200 +17.5% |
| 2023 | $5,693 +8.1% | $404,300 +19.2% |
Find assessor info on the county website
Neighborhood: 01590
Nearby schools
GreatSchools rating
- NASutton Early LearningGrades: PK-2Distance: 3.7 mi
- 6/10Sutton Middle SchoolGrades: 6-8Distance: 3.7 mi
- 9/10Sutton High SchoolGrades: 9-12Distance: 3.7 mi
Get a cash offer in 3 minutes
Find out how much your home could sell for in as little as 3 minutes with a no-obligation cash offer.
Estimated market value$570,000
Get a cash offer in 3 minutes
Find out how much your home could sell for in as little as 3 minutes with a no-obligation cash offer.
Estimated market value
$570,000
