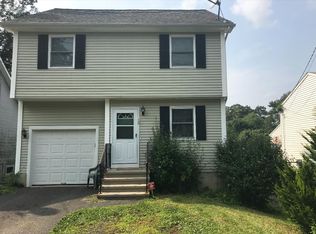Sold for $275,000 on 08/12/24
$275,000
12 Mark Twain Dr, East Hampton, CT 06424
2beds
896sqft
SingleFamily
Built in 1962
6,969 Square Feet Lot
$295,300 Zestimate®
$307/sqft
$2,274 Estimated rent
Home value
$295,300
$266,000 - $328,000
$2,274/mo
Zestimate® history
Loading...
Owner options
Explore your selling options
What's special
One floor living in this Ranch within walking distance to the water. Large eat in kitchen. Hardwood floor in the living room. Newly renovated bathroom and new kitchen and bedroom flooring. Partially finished lower level with walkout basement. Nothing to do but move in. Chicken coop and shed included.
Facts & features
Interior
Bedrooms & bathrooms
- Bedrooms: 2
- Bathrooms: 1
- Full bathrooms: 1
Heating
- Baseboard, Oil
Cooling
- None
Appliances
- Included: Refrigerator
Features
- Basement: Unfinished
Interior area
- Total interior livable area: 896 sqft
Property
Parking
- Parking features: Carport
Features
- Exterior features: Wood
Lot
- Size: 6,969 sqft
Details
- Parcel number: EHAMM10AB81L28
Construction
Type & style
- Home type: SingleFamily
Materials
- Frame
- Roof: Asphalt
Condition
- Year built: 1962
Community & neighborhood
Location
- Region: East Hampton
Other
Other facts
- Basement: Yes
- Appliance: Refrigerator
- HeatingSystem: Baseboard
- RoomCount: 5
- NumParkingSpaces: 1
- RoofType: Asphalt
- YearUpdated: 1962
- ArchitectureStyle: Queen AnneVictorian
- ParkingType: Carport
Price history
| Date | Event | Price |
|---|---|---|
| 8/12/2024 | Sold | $275,000+12.3%$307/sqft |
Source: Public Record | ||
| 1/6/2023 | Listing removed | -- |
Source: | ||
| 11/20/2022 | Price change | $244,900-2%$273/sqft |
Source: | ||
| 10/26/2022 | Price change | $249,900+5.9%$279/sqft |
Source: | ||
| 10/22/2022 | Listed for sale | $235,900+68.5%$263/sqft |
Source: Owner | ||
Public tax history
| Year | Property taxes | Tax assessment |
|---|---|---|
| 2025 | $4,396 +4.4% | $110,700 |
| 2024 | $4,211 +5.5% | $110,700 |
| 2023 | $3,992 +4% | $110,700 |
Find assessor info on the county website
Neighborhood: Lake Pocotopaug
Nearby schools
GreatSchools rating
- 6/10Center SchoolGrades: 4-5Distance: 1.3 mi
- 6/10East Hampton Middle SchoolGrades: 6-8Distance: 2.3 mi
- 8/10East Hampton High SchoolGrades: 9-12Distance: 1.4 mi

Get pre-qualified for a loan
At Zillow Home Loans, we can pre-qualify you in as little as 5 minutes with no impact to your credit score.An equal housing lender. NMLS #10287.
Sell for more on Zillow
Get a free Zillow Showcase℠ listing and you could sell for .
$295,300
2% more+ $5,906
With Zillow Showcase(estimated)
$301,206