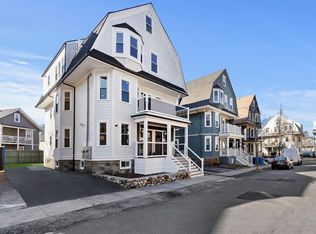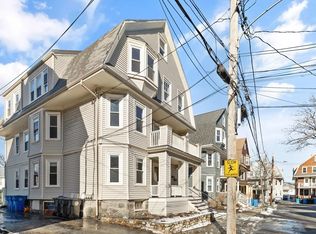Sold for $1,250,000
$1,250,000
12 Marion Rd Suite 3, Belmont, MA 02478
3beds
1,873sqft
Condominium
Built in 1912
-- sqft lot
$-- Zestimate®
$667/sqft
$2,950 Estimated rent
Home value
Not available
Estimated sales range
Not available
$2,950/mo
Zestimate® history
Loading...
Owner options
Explore your selling options
What's special
Location! Location! Location! Gut renovated penthouse condo nestled in Harvard lawn, ideally located on Cambridge line, steps away from the 73 bus to Harvard sq., shopping & dining. This spacious 2-level unit offers a seamless blend of elegance & modern comfort. As step inside, experience an open, airy atmosphere complete w. soaring ceilings & natural light. Main level seamlessly integrated a stunning open-concept kitchen, living room, dining room, two spacious bedrooms, elegantly designed bathrooms, creating a perfect space for everyday living and entertaining. The kitchen offers a gorgeous quartz center island w. waterfall edges, impeccably designed bar area, modern lighting fixture, custom cabinetry&brand new s-s appliances. Top level hosts a ultimate master ensuite with skylights, sitting area, office space & laundry unit. Back porch & backyard w. brick patio offers a relaxing & fun filled outdoor living experience. All New plumbing, electrical, HVAC & Hardie Board Siding.
Zillow last checked: 8 hours ago
Listing updated: May 12, 2024 at 06:15pm
Listed by:
Nathan Long 617-821-5889,
Coldwell Banker Realty - Cambridge 617-864-4430
Bought with:
Erin Russ
Compass
Source: MLS PIN,MLS#: 73209440
Facts & features
Interior
Bedrooms & bathrooms
- Bedrooms: 3
- Bathrooms: 3
- Full bathrooms: 3
Primary bedroom
- Features: Bathroom - Full, Skylight, Flooring - Hardwood, Flooring - Stone/Ceramic Tile, Recessed Lighting
- Level: Fourth Floor
Bedroom 2
- Features: Bathroom - Full, Flooring - Hardwood, Recessed Lighting
- Level: Third
Bedroom 3
- Features: Flooring - Hardwood, Recessed Lighting
- Level: Third
Bathroom 1
- Level: Third
Bathroom 2
- Level: Third
Bathroom 3
- Level: Fourth Floor
Dining room
- Features: Flooring - Hardwood, Recessed Lighting
- Level: Third
Kitchen
- Features: Flooring - Hardwood, Pantry, Countertops - Stone/Granite/Solid, Open Floorplan, Recessed Lighting, Gas Stove
- Level: Third
Living room
- Features: Flooring - Hardwood, Window(s) - Bay/Bow/Box, Recessed Lighting
- Level: Third
Office
- Features: Flooring - Hardwood, Recessed Lighting
- Level: Fourth Floor
Heating
- Central
Cooling
- Central Air
Appliances
- Included: Range, Disposal, Microwave, ENERGY STAR Qualified Refrigerator, ENERGY STAR Qualified Dryer, ENERGY STAR Qualified Dishwasher, Range Hood
- Laundry: Fourth Floor, Electric Dryer Hookup, Washer Hookup
Features
- Recessed Lighting, Office, Other
- Flooring: Hardwood, Vinyl / VCT, Flooring - Hardwood
- Basement: None
- Has fireplace: No
- Common walls with other units/homes: No One Above
Interior area
- Total structure area: 1,873
- Total interior livable area: 1,873 sqft
Property
Parking
- Total spaces: 1
- Uncovered spaces: 1
Accessibility
- Accessibility features: No
Lot
- Size: 3,349 sqft
Details
- Zoning: R
Construction
Type & style
- Home type: Condo
- Architectural style: Other (See Remarks)
- Property subtype: Condominium
Materials
- Frame, Stone, See Remarks
- Roof: Shingle
Condition
- Year built: 1912
- Major remodel year: 2024
Utilities & green energy
- Electric: 110 Volts
- Sewer: Public Sewer
- Water: Public
- Utilities for property: for Gas Range, for Gas Oven, for Electric Dryer, Washer Hookup
Green energy
- Energy efficient items: Other (See Remarks)
Community & neighborhood
Community
- Community features: Public Transportation, Shopping, Walk/Jog Trails, Golf, Public School, University
Location
- Region: Belmont
HOA & financial
HOA
- HOA fee: Has HOA fee
- Services included: Insurance
Price history
| Date | Event | Price |
|---|---|---|
| 5/10/2024 | Sold | $1,250,000-3.5%$667/sqft |
Source: MLS PIN #73209440 Report a problem | ||
| 3/22/2024 | Contingent | $1,295,000$691/sqft |
Source: MLS PIN #73209440 Report a problem | ||
| 3/10/2024 | Listed for sale | $1,295,000$691/sqft |
Source: MLS PIN #73209440 Report a problem | ||
Public tax history
Tax history is unavailable.
Neighborhood: 02478
Nearby schools
GreatSchools rating
- 7/10Winthrop L Chenery Middle SchoolGrades: 5-8Distance: 0.9 mi
- 10/10Belmont High SchoolGrades: 9-12Distance: 1.4 mi
- 8/10Roger Wellington Elementary SchoolGrades: PK-4Distance: 1.3 mi
Schools provided by the listing agent
- Middle: Belmont Middle
- High: Belmont High
Source: MLS PIN. This data may not be complete. We recommend contacting the local school district to confirm school assignments for this home.
Get pre-qualified for a loan
At Zillow Home Loans, we can pre-qualify you in as little as 5 minutes with no impact to your credit score.An equal housing lender. NMLS #10287.

