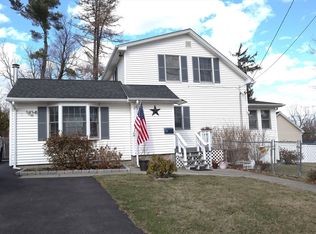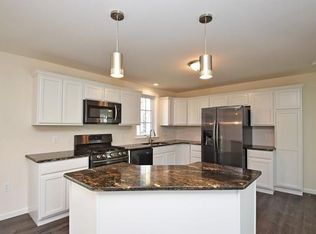This contemporary style home has it all 4 beds, 4 baths, finished basement. Master bedroom features a jacuzzi tub and double closests. Honey oak raised kitchen cabinets. Two car attached garage. Cathedral ceilings with skylights. Marble enclosed wood burning stove fireplace. Less than 2 minutes from rt. 190 and 5 mins to rt. 290 and downtown Worcester. Contact us today to see this lovely home!
This property is off market, which means it's not currently listed for sale or rent on Zillow. This may be different from what's available on other websites or public sources.

