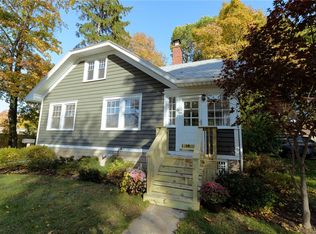Closed
$220,000
12 Maplehurst Rd, Rochester, NY 14617
3beds
1,450sqft
Single Family Residence
Built in 1800
6,969.6 Square Feet Lot
$263,600 Zestimate®
$152/sqft
$2,540 Estimated rent
Home value
$263,600
$248,000 - $279,000
$2,540/mo
Zestimate® history
Loading...
Owner options
Explore your selling options
What's special
Hello gorgeous! This beautifully updated West Irondequoit home is situated on a street with no through traffic, just steps to the Genesee Riverway Trail, Seneca Park, scenic Trout Lake and the zoo. Just the right size at 1450 sq ft and 3 beds, 1.5 baths. Many updates: some newer windows; furnace and AC (2021); hot water tank (2016); new fridge and washer (both 1 year old). The expansive front entry has been remodeled and sets the tone from the moment you step through the door. Extra-wide baseboard trim, crown molding, and hardwood floors lend an elegant touch. The formal dining room boasts a stained glass window and gorgeous chandelier. Completely remodeled eat-in kitchen has stainless steel appliances, elegant cabinetry (including a coffee bar area), and a view of the backyard. Upstairs, three bedrooms and a stunning bathroom are joined by an enclosed porch, and the primary bedroom has a room attached that could make a great walk-in closet, nursery, or potential ensuite. The walkup third floor is ready for your big plans! The backyard is fully fenced with a fire pit AND patio, and there is a garage! Offers will be reviewed Tuesday, Feb 21 at 6 pm. Welcome home!
Zillow last checked: 8 hours ago
Listing updated: March 27, 2023 at 05:54am
Listed by:
Nathan J. Wenzel 585-473-1320,
Howard Hanna
Bought with:
Tiffany A. Hilbert, 10401295229
Keller Williams Realty Greater Rochester
Source: NYSAMLSs,MLS#: R1455642 Originating MLS: Rochester
Originating MLS: Rochester
Facts & features
Interior
Bedrooms & bathrooms
- Bedrooms: 3
- Bathrooms: 2
- Full bathrooms: 1
- 1/2 bathrooms: 1
- Main level bathrooms: 1
Heating
- Gas, Forced Air
Cooling
- Central Air
Appliances
- Included: Dryer, Dishwasher, Free-Standing Range, Gas Water Heater, Microwave, Oven, Refrigerator, Washer
Features
- Breakfast Bar, Ceiling Fan(s), Den, Separate/Formal Dining Room, Entrance Foyer, Eat-in Kitchen, Separate/Formal Living Room, Natural Woodwork, Window Treatments, Programmable Thermostat
- Flooring: Hardwood, Tile, Varies
- Windows: Drapes, Leaded Glass, Thermal Windows
- Basement: Full
- Has fireplace: No
Interior area
- Total structure area: 1,450
- Total interior livable area: 1,450 sqft
Property
Parking
- Total spaces: 1
- Parking features: Detached, Garage
- Garage spaces: 1
Features
- Levels: Two
- Stories: 2
- Patio & porch: Enclosed, Patio, Porch
- Exterior features: Blacktop Driveway, Fence, Patio
- Fencing: Partial
Lot
- Size: 6,969 sqft
- Dimensions: 53 x 129
- Features: Near Public Transit, Residential Lot
Details
- Parcel number: 2634000761700007014000
- Special conditions: Standard
Construction
Type & style
- Home type: SingleFamily
- Architectural style: Colonial
- Property subtype: Single Family Residence
Materials
- Stucco, Copper Plumbing
- Foundation: Block
Condition
- Resale
- Year built: 1800
Utilities & green energy
- Sewer: Connected
- Water: Connected, Public
- Utilities for property: Sewer Connected, Water Connected
Green energy
- Energy efficient items: Appliances, HVAC, Lighting
Community & neighborhood
Location
- Region: Rochester
- Subdivision: Maplehurst
Other
Other facts
- Listing terms: Cash,Conventional,FHA,VA Loan
Price history
| Date | Event | Price |
|---|---|---|
| 3/21/2023 | Sold | $220,000+4.8%$152/sqft |
Source: | ||
| 2/23/2023 | Pending sale | $209,900$145/sqft |
Source: | ||
| 2/16/2023 | Listed for sale | $209,900+82.5%$145/sqft |
Source: | ||
| 2/6/2015 | Sold | $115,000+0.1%$79/sqft |
Source: | ||
| 11/7/2014 | Price change | $114,900-4.2%$79/sqft |
Source: RealtyUSA #R261437 Report a problem | ||
Public tax history
| Year | Property taxes | Tax assessment |
|---|---|---|
| 2024 | -- | $186,000 +12% |
| 2023 | -- | $166,000 +50.1% |
| 2022 | -- | $110,600 |
Find assessor info on the county website
Neighborhood: 14617
Nearby schools
GreatSchools rating
- 7/10Rogers Middle SchoolGrades: 4-6Distance: 0.9 mi
- 5/10Dake Junior High SchoolGrades: 7-8Distance: 1.6 mi
- 8/10Irondequoit High SchoolGrades: 9-12Distance: 1.6 mi
Schools provided by the listing agent
- Elementary: Southlawn
- Middle: Rogers Middle
- High: Irondequoit High
- District: West Irondequoit
Source: NYSAMLSs. This data may not be complete. We recommend contacting the local school district to confirm school assignments for this home.
