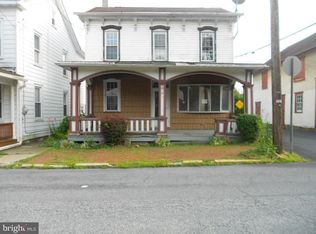Sold for $166,500 on 10/03/25
$166,500
12 Maple St, Pine Grove, PA 17963
3beds
1,560sqft
Single Family Residence
Built in 1900
3,049 Square Feet Lot
$168,200 Zestimate®
$107/sqft
$1,416 Estimated rent
Home value
$168,200
Estimated sales range
Not available
$1,416/mo
Zestimate® history
Loading...
Owner options
Explore your selling options
What's special
Welcome to this spacious 3-bedroom Pine Grove single, complete with a bonus sewing room and boasting over 1,500 sq. ft. of living space, perfectly tucked away on a quiet side street. Inside, you’ll love the newly remodeled eat-in kitchen featuring granite countertops, a stylish granite backsplash, and all appliances included. A recently added laundry room with a sliding barn door offers modern convenience and even comes complete with a washer and dryer. New flooring flows through most of the home, while additional highlights include replacement windows, economical solar panels, a nice-sized family room, and a walk-up attic for extra storage. Step outside to enjoy the detached two-car garage, two additional off-street parking spaces, a small yard perfect for your fur babies, and a covered patio—ideal for grilling and relaxing. This home is just a short walk to the community pool, ball fields, schools, and local amenities. Plus, it’s only minutes from I-81, I-78, the Swatara Rail Trail, and the Appalachian Trail, making it a dream location for outdoor enthusiasts. ✨ Don’t miss the chance to make this wonderful home yours! ✨ Multiple offers have been received. The Seller is requesting highest and best offers by Friday, August 29th at 4:00 PM.
Zillow last checked: 8 hours ago
Listing updated: October 03, 2025 at 03:27am
Listed by:
Tracey Kreiser 570-640-3199,
Saunders Real Estate,
Listing Team: The Tracey Kreiser Team
Bought with:
Nada Laguna, RS318550
EveryHome Realtors
Source: Bright MLS,MLS#: PASK2023006
Facts & features
Interior
Bedrooms & bathrooms
- Bedrooms: 3
- Bathrooms: 2
- Full bathrooms: 1
- 1/2 bathrooms: 1
- Main level bathrooms: 1
Bedroom 1
- Level: Upper
Bedroom 2
- Level: Upper
Bedroom 3
- Level: Upper
Bathroom 1
- Level: Upper
Half bath
- Level: Main
Heating
- Radiator, Oil
Cooling
- Window Unit(s), Electric
Appliances
- Included: Cooktop, Refrigerator, Washer, Dryer, Dishwasher, Water Heater
- Laundry: Main Level
Features
- Flooring: Laminate, Carpet
- Basement: Full
- Has fireplace: No
Interior area
- Total structure area: 1,560
- Total interior livable area: 1,560 sqft
- Finished area above ground: 1,560
- Finished area below ground: 0
Property
Parking
- Total spaces: 4
- Parking features: Garage Faces Rear, Detached, Off Street
- Garage spaces: 2
Accessibility
- Accessibility features: None
Features
- Levels: Two and One Half
- Stories: 2
- Pool features: None
Lot
- Size: 3,049 sqft
- Dimensions: 28.00 x 111.00
Details
- Additional structures: Above Grade, Below Grade
- Parcel number: 58070189
- Zoning: R-3
- Special conditions: Standard
Construction
Type & style
- Home type: SingleFamily
- Architectural style: Traditional
- Property subtype: Single Family Residence
Materials
- Aluminum Siding
- Foundation: Stone
- Roof: Shingle,Metal
Condition
- Good
- New construction: No
- Year built: 1900
Utilities & green energy
- Sewer: Public Sewer
- Water: Public
Community & neighborhood
Location
- Region: Pine Grove
- Subdivision: None Available
- Municipality: PINE GROVE BORO
Other
Other facts
- Listing agreement: Exclusive Right To Sell
- Listing terms: Cash,Conventional
- Ownership: Fee Simple
Price history
| Date | Event | Price |
|---|---|---|
| 10/3/2025 | Sold | $166,500+4.1%$107/sqft |
Source: | ||
| 8/30/2025 | Pending sale | $159,900$103/sqft |
Source: | ||
| 8/23/2025 | Listed for sale | $159,900$103/sqft |
Source: | ||
Public tax history
| Year | Property taxes | Tax assessment |
|---|---|---|
| 2023 | $1,239 +0.6% | $17,180 |
| 2022 | $1,232 +0.8% | $17,180 |
| 2021 | $1,222 -0.8% | $17,180 |
Find assessor info on the county website
Neighborhood: 17963
Nearby schools
GreatSchools rating
- 5/10Pine Grove El SchoolGrades: PK-4Distance: 1 mi
- 4/10Pine Grove Area Middle SchoolGrades: 5-8Distance: 1.1 mi
- 4/10Pine Grove Area High SchoolGrades: 9-12Distance: 1 mi
Schools provided by the listing agent
- District: Pine Grove Area
Source: Bright MLS. This data may not be complete. We recommend contacting the local school district to confirm school assignments for this home.

Get pre-qualified for a loan
At Zillow Home Loans, we can pre-qualify you in as little as 5 minutes with no impact to your credit score.An equal housing lender. NMLS #10287.
Sell for more on Zillow
Get a free Zillow Showcase℠ listing and you could sell for .
$168,200
2% more+ $3,364
With Zillow Showcase(estimated)
$171,564