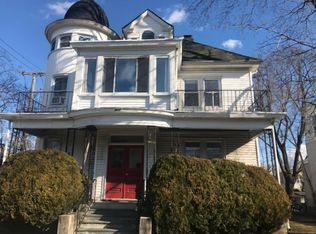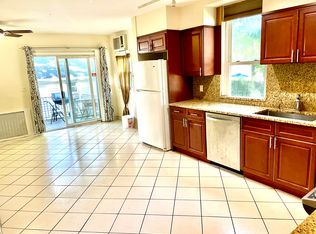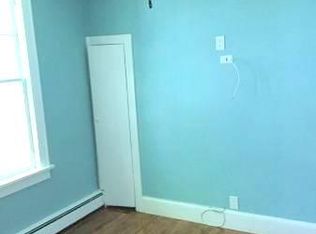Sold for $899,000 on 03/13/25
$899,000
12 Maple Street, Dobbs Ferry, NY 10522
3beds
1,627sqft
Single Family Residence, Residential
Built in 1891
5,662.8 Square Feet Lot
$951,000 Zestimate®
$553/sqft
$4,987 Estimated rent
Home value
$951,000
$856,000 - $1.06M
$4,987/mo
Zestimate® history
Loading...
Owner options
Explore your selling options
What's special
This turnkey 3-bedroom, 2-bath home is in a prime walk-to-all location, just a few steps away from the Heart of the Village of Dobbs Ferry. And with three levels of indoor living, along with great outdoor space, it offers versatility for today's lifestyle. Enjoy everyday living on the main level which includes large Living and Dining rooms, an updated eat-in kitchen w/pantry, an updated full bathroom, and a side entry with covered porch giving you access to the large fenced in backyard w/patio, and driveway. At the end of the day, head up to the bedroom level which provides a primary bedroom with a windowed office/changing room, 2 additional bedrooms, and another full bathroom. Need more space? The lower level offers an additional ~550 SqFt of finished space including 2 flex rooms perfect for a home office, TV room, playroom, or exercise room, and a large laundry/mud room with a door to storage room and steps leading to the backyard. Many updates/upgrades have been done throughout: New kitchen, new full bathroom, new flooring, updated electrical, and more (all 2024). Move in soon and begin to enjoy all the village has to offer: Gould Park & Pool with a newly renovated playground/basketball court/pool, the Old Croton Aqueduct Trail for hiking/biking, restaurants/shops, and the Waterfront Park with incredible views of the Palisades and NYC. Commuting is a breeze with nearby parkways and a 40 min express train ride from the Dobbs Ferry Metro-North Station. Taxes listed do not include the NYS STAR rebate of $1582.
Zillow last checked: 8 hours ago
Listing updated: March 13, 2025 at 10:25am
Listed by:
Mikka Ferrer 917-494-7095,
Coldwell Banker Realty 914-372-1070
Bought with:
Zoya Litinetskaya, 10401241879
Compass Greater NY, LLC
Adam S. Trese, 10301207757
Compass Greater NY, LLC
Source: OneKey® MLS,MLS#: 810024
Facts & features
Interior
Bedrooms & bathrooms
- Bedrooms: 3
- Bathrooms: 2
- Full bathrooms: 2
Other
- Description: Entry, Living Room, Dining Room, Updated Kitchen w/Pantry, Updated Full Bathroom, Side Entrance from Driveway and Access to Yard
- Level: First
Other
- Description: Primary Bedroom with Office, Bedroom with Double Closets, Bedroom, Full Bathroom
- Level: Second
Other
- Description: 2 Rooms (office, playroom, home gym), Laundry/Mud Room, Storage, Walk-up Stairs to Yard
- Level: Lower
Heating
- Hot Water
Cooling
- Wall/Window Unit(s)
Appliances
- Included: Dishwasher, Dryer, Gas Oven, Refrigerator, Washer
Features
- Ceiling Fan(s), Eat-in Kitchen, Formal Dining, Pantry
- Basement: Finished,Walk-Out Access
- Attic: Full
Interior area
- Total structure area: 1,627
- Total interior livable area: 1,627 sqft
Property
Parking
- Total spaces: 4
- Parking features: Driveway
- Has uncovered spaces: Yes
Features
- Patio & porch: Patio
- Fencing: Back Yard
Lot
- Size: 5,662 sqft
- Features: Level
Details
- Parcel number: 2603003090000500000012
- Special conditions: None
Construction
Type & style
- Home type: SingleFamily
- Architectural style: Colonial
- Property subtype: Single Family Residence, Residential
Materials
- Wood Siding
Condition
- Year built: 1891
Utilities & green energy
- Sewer: Public Sewer
- Water: Public
- Utilities for property: Natural Gas Connected
Community & neighborhood
Location
- Region: Dobbs Ferry
Other
Other facts
- Listing agreement: Exclusive Right To Sell
Price history
| Date | Event | Price |
|---|---|---|
| 3/13/2025 | Sold | $899,000+12.5%$553/sqft |
Source: | ||
| 2/5/2025 | Pending sale | $799,000$491/sqft |
Source: | ||
| 1/16/2025 | Listed for sale | $799,000$491/sqft |
Source: | ||
Public tax history
| Year | Property taxes | Tax assessment |
|---|---|---|
| 2023 | -- | $700,600 +4.6% |
| 2022 | -- | $669,600 +8% |
| 2021 | -- | $620,000 +12.9% |
Find assessor info on the county website
Neighborhood: 10522
Nearby schools
GreatSchools rating
- 7/10Springhurst Elementary SchoolGrades: K-5Distance: 0.7 mi
- 9/10Dobbs Ferry Middle SchoolGrades: 6-8Distance: 0.1 mi
- 9/10Dobbs Ferry High SchoolGrades: 9-12Distance: 0.1 mi
Schools provided by the listing agent
- Elementary: Springhurst Elementary School
- Middle: Dobbs Ferry Middle School
- High: Dobbs Ferry High School
Source: OneKey® MLS. This data may not be complete. We recommend contacting the local school district to confirm school assignments for this home.
Get a cash offer in 3 minutes
Find out how much your home could sell for in as little as 3 minutes with a no-obligation cash offer.
Estimated market value
$951,000
Get a cash offer in 3 minutes
Find out how much your home could sell for in as little as 3 minutes with a no-obligation cash offer.
Estimated market value
$951,000


