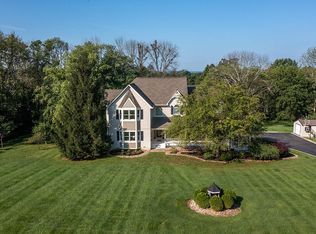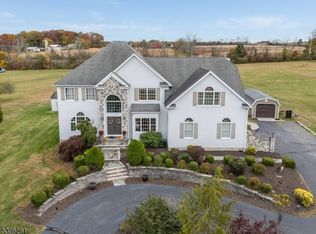Closed
Street View
$799,900
12 Maple Springs RD, Alexandria Twp., NJ 08867
4beds
3baths
--sqft
Single Family Residence
Built in ----
-- sqft lot
$809,300 Zestimate®
$--/sqft
$4,322 Estimated rent
Home value
$809,300
$728,000 - $898,000
$4,322/mo
Zestimate® history
Loading...
Owner options
Explore your selling options
What's special
Zillow last checked: January 06, 2026 at 11:15pm
Listing updated: August 28, 2025 at 03:48am
Listed by:
Lisa A Muller 908-782-6850,
Coldwell Banker Realty
Bought with:
Connie Manailovich
Coldwell Banker Realty
Source: GSMLS,MLS#: 3960178
Price history
| Date | Event | Price |
|---|---|---|
| 8/27/2025 | Sold | $799,900 |
Source: | ||
| 7/8/2025 | Pending sale | $799,900 |
Source: | ||
| 5/1/2025 | Listed for sale | $799,900 |
Source: | ||
| 4/23/2025 | Listing removed | $799,900 |
Source: | ||
| 3/27/2025 | Listed for sale | $799,900+18.5% |
Source: | ||
Public tax history
| Year | Property taxes | Tax assessment |
|---|---|---|
| 2025 | $15,035 | $501,000 |
| 2024 | $15,035 +12.6% | $501,000 |
| 2023 | $13,353 +3.4% | $501,000 +4% |
Find assessor info on the county website
Neighborhood: 08867
Nearby schools
GreatSchools rating
- NALester D Wilson Elementary SchoolGrades: PK-3Distance: 0.5 mi
- 5/10Alexandria SchoolGrades: 4-8Distance: 1.1 mi
- 8/10Delaware Valley Reg High SchoolGrades: 9-12Distance: 1.2 mi

Get pre-qualified for a loan
At Zillow Home Loans, we can pre-qualify you in as little as 5 minutes with no impact to your credit score.An equal housing lender. NMLS #10287.
Sell for more on Zillow
Get a free Zillow Showcase℠ listing and you could sell for .
$809,300
2% more+ $16,186
With Zillow Showcase(estimated)
$825,486
