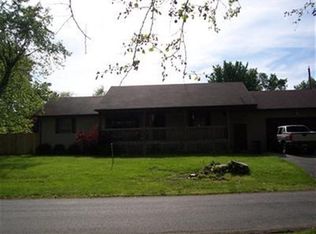Sold for $142,500 on 11/21/24
$142,500
12 Maple Rd, Medway, OH 45341
2beds
788sqft
Single Family Residence
Built in 1935
3,998.81 Square Feet Lot
$145,200 Zestimate®
$181/sqft
$1,112 Estimated rent
Home value
$145,200
$110,000 - $192,000
$1,112/mo
Zestimate® history
Loading...
Owner options
Explore your selling options
What's special
Welcome to this inviting 2-3 bedroom, 1 bathroom home that offers a perfect blend of comfort and functionality! The spacious living room opens seamlessly to the dining area, creating an ideal space for entertaining and family gatherings. The updated kitchen is a chef's delight, offering ample space for cooking and storage, and includes a range that will convey with the property. The recently updated bathroom is connected to the primary bedroom, which features an attached smaller bedroom currently being used as a walk-in closet and could also serve as a nursery. The finished basement provides TWO additional great sized rooms that can be used as bedrooms, home office space, or playrooms giving you plenty of flexibility to meet your needs! A large detached garage offers additional storage, making this home as practical as it is attractive. Recent updates include new roof in 2024 and new siding, water softener, and water heater in 2021. This home offers much more living space than it appears and combines modern updates with versatile living spaces. Don't miss the opportunity to make it yours! Hurry and schedule a showing to see it today.
Zillow last checked: 8 hours ago
Listing updated: November 21, 2024 at 11:51am
Listed by:
Ana Krohn (866)212-4991,
eXp Realty
Bought with:
Joshua Davis, 2021002856
NavX Realty, LLC
Source: DABR MLS,MLS#: 917851 Originating MLS: Dayton Area Board of REALTORS
Originating MLS: Dayton Area Board of REALTORS
Facts & features
Interior
Bedrooms & bathrooms
- Bedrooms: 2
- Bathrooms: 1
- Full bathrooms: 1
- Main level bathrooms: 1
Primary bedroom
- Level: Main
- Dimensions: 13 x 11
Bedroom
- Level: Main
- Dimensions: 8 x 6
Bonus room
- Level: Basement
- Dimensions: 7 x 11
Bonus room
- Level: Basement
- Dimensions: 13 x 10
Dining room
- Level: Main
- Dimensions: 11 x 8
Kitchen
- Level: Main
- Dimensions: 11 x 10
Laundry
- Level: Basement
- Dimensions: 7 x 6
Living room
- Level: Main
- Dimensions: 11 x 11
Heating
- Natural Gas
Cooling
- Window Unit(s)
Appliances
- Included: Range, Electric Water Heater
Features
- Windows: Double Pane Windows
- Basement: Full,Partially Finished
Interior area
- Total structure area: 788
- Total interior livable area: 788 sqft
Property
Parking
- Total spaces: 2
- Parking features: Detached, Garage, Two Car Garage
- Garage spaces: 2
Features
- Levels: One
- Stories: 1
- Patio & porch: Porch
- Exterior features: Porch
Lot
- Size: 3,998 sqft
- Dimensions: 40 x 100
Details
- Parcel number: 0100500025113010
- Zoning: Residential
- Zoning description: Residential
Construction
Type & style
- Home type: SingleFamily
- Architectural style: Bungalow
- Property subtype: Single Family Residence
Materials
- Vinyl Siding
Condition
- Year built: 1935
Utilities & green energy
- Water: Well
- Utilities for property: Natural Gas Available, Sewer Available, Water Available
Community & neighborhood
Location
- Region: Medway
- Subdivision: Crystal Lakes
Other
Other facts
- Listing terms: Conventional,Other
Price history
| Date | Event | Price |
|---|---|---|
| 11/21/2024 | Sold | $142,500-6.8%$181/sqft |
Source: | ||
| 10/14/2024 | Pending sale | $152,900$194/sqft |
Source: DABR MLS #917851 Report a problem | ||
| 9/17/2024 | Price change | $152,900-1.3%$194/sqft |
Source: DABR MLS #917851 Report a problem | ||
| 9/9/2024 | Price change | $154,900-0.6%$197/sqft |
Source: DABR MLS #917851 Report a problem | ||
| 8/16/2024 | Listed for sale | $155,900+247.2%$198/sqft |
Source: DABR MLS #917851 Report a problem | ||
Public tax history
| Year | Property taxes | Tax assessment |
|---|---|---|
| 2024 | $1,329 +2.8% | $26,850 |
| 2023 | $1,292 -0.2% | $26,850 |
| 2022 | $1,295 +23.8% | $26,850 +35.5% |
Find assessor info on the county website
Neighborhood: 45341
Nearby schools
GreatSchools rating
- NAPark Layne Elementary SchoolGrades: K-2Distance: 1.2 mi
- 6/10Tecumseh Middle SchoolGrades: 5-8Distance: 2.2 mi
- 3/10Tecumseh High SchoolGrades: 8-12Distance: 2.4 mi
Schools provided by the listing agent
- District: Tecumseh
Source: DABR MLS. This data may not be complete. We recommend contacting the local school district to confirm school assignments for this home.

Get pre-qualified for a loan
At Zillow Home Loans, we can pre-qualify you in as little as 5 minutes with no impact to your credit score.An equal housing lender. NMLS #10287.
Sell for more on Zillow
Get a free Zillow Showcase℠ listing and you could sell for .
$145,200
2% more+ $2,904
With Zillow Showcase(estimated)
$148,104