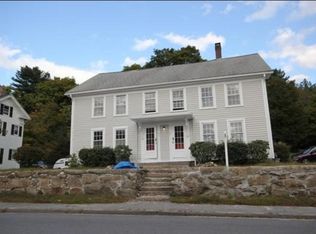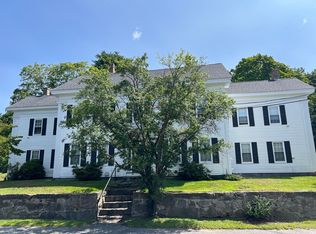Terrific Multi-Family investment. Check out 3 bedroom rentals in Upton - easily 2000/mnth. Recent upgrades include new appliances, heating systems, windows, plumbing, electrical, kitchens, baths, recently landscaped. Freshly painted inside & out. Hardwood flooring recently refinished & brand new carpeting. Granite counters, SS/Blk appliances. Easily accessible public services, great local parks, less than a half an hour from Worcester and all of its amazing schools, colleges, hospitals, industry! Close to 495, Mass Pike and major routes. Run the math, these numbers work and make a great investment. Earn equity as your tenants pay down your mortgage plus ask your accountant about all the tax advantages.
This property is off market, which means it's not currently listed for sale or rent on Zillow. This may be different from what's available on other websites or public sources.


