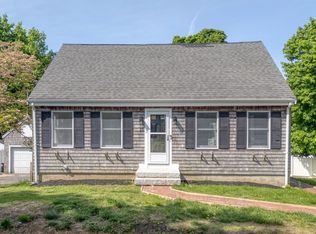Pride of ownership describes this 8 room, including 4 bedrooms, 2 full baths, from corian counter counter tops in the kitchen to the marble bathroom floor in the 2nd floor bath, this house is Beautiful, must see and ready to move in and start enjoying. Both bathrooms are recently completely renovated marble and slate floors high end fixtures with rain shower heads and so much more, This home has central AC, nice fireplace in the Living room, a family room surrounded in windows, hardwood floors throughout, new 6 ft white vinyl privacy fence, new composite deck,storm doors, updated electric system, exterior recently painted and gutters with leaf guards installed. The main level has a bedroom adjacent to the 1st floor full bath and 3 bedrooms on the 2nd floor.All appliances including the clothes washer & dryer are included. Location Location Location, walk to the beach, not in a flood zone, walk to bus line, easy access to expressway, 5 minutes to Quincy. Full Basement lots of potential
This property is off market, which means it's not currently listed for sale or rent on Zillow. This may be different from what's available on other websites or public sources.
