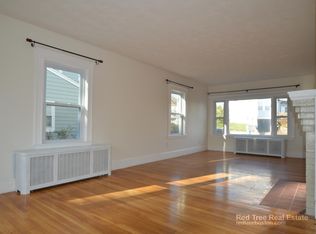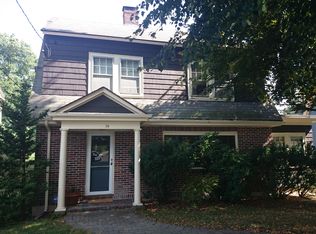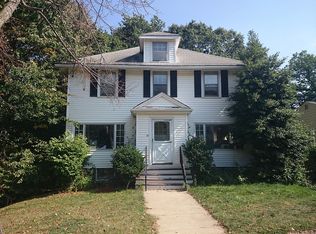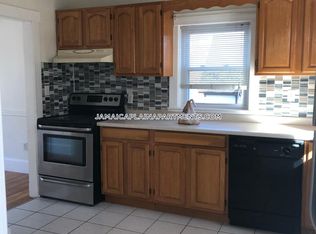Recently upgraded classic colonial set high on Moss Hill. Main level includes fire placed living room, gorgeous hardwoods, open floorplan with thoughtful new kitchen & breakfast bar open to dining room flooded with natural light. Bonus sun room offers inspirational yoga space, office nook or peaceful reading retreat and leads to over-sized sunken family room. Large bath with slate tile. Double closets in master bedroom, partially finished / heated lower level. Lovely back yard includes new patio and lush plantings. Current owners have completed comprehensive renovations: new kitchen, windows, enlarged & updated bathroom, newer gas heat, 200 amp electrical, full paint interior & exterior. This home exudes style and warmth while leaving some room for customization. Mins to Arnold Arboretum, Jamaica Pond, JP restaurants and shops, Longwood Medical. Appointment showings.
This property is off market, which means it's not currently listed for sale or rent on Zillow. This may be different from what's available on other websites or public sources.



