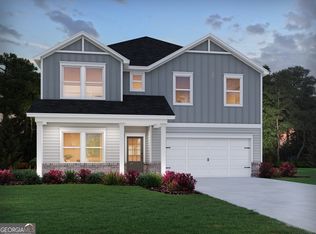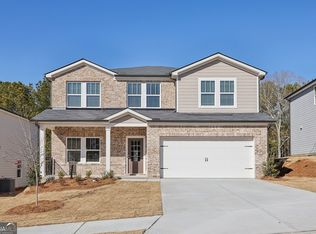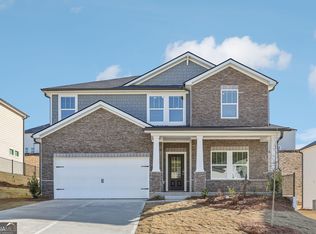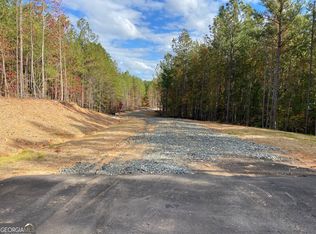Closed
$412,990
12 Major Cir, Dallas, GA 30132
5beds
2,511sqft
Single Family Residence
Built in 2025
0.39 Acres Lot
$417,300 Zestimate®
$164/sqft
$-- Estimated rent
Home value
$417,300
$376,000 - $463,000
Not available
Zestimate® history
Loading...
Owner options
Explore your selling options
What's special
Welcome to the beautiful new construction home at 12 Major Circle in our Dallas, GA community, Thompson Ridge. This Hayden plan offers 5 bedrooms and 3 bathrooms in its 2,511 square feet and an attached 2-car garage. The main level is what sells most people on the Hayden. As you enter the front door, you'll come upon a flex room through an inviting cased opening - the perfect space for whatever you may need, be it a dining room, study, or play room. Traveling deeper into the home, the spacious kitchen stuns with its large center island, walk-in pantry, stainless-steel appliances, and attached dining area. The adjacent living room is the ideal space to gather with loved ones or relax after a long day of work. A bedroom and full bathroom round out the main level, great for guests or in-laws. Up the stairs to the second floor, you'll come upon the primary suite: a spacious bedroom and bathroom with a double vanity, separate tub and shower, water closet, and large walk-in closet. The upstairs loft area provides extra living room space for work or relaxation. It is centrally located between three additional bedrooms, the third bathroom, and the laundry room. The Hayden's upstairs is also rich with storage space, boasting two linen closets and a storage closet off of the loft area in addition to each bedroom's closet. Comfort and functionality are the name of the game at this Hayden home. Contact our agents at Thompson Ridge today for more details about 12 Major Circle and Dallas, GA living!
Zillow last checked: 8 hours ago
Listing updated: April 07, 2025 at 07:40am
Listed by:
Gordana Belsa 407-592-5885,
D.R. Horton Realty of Georgia, Inc.,
Angelia Lawrence 678-754-8812,
D.R. Horton Realty of Georgia, Inc.
Bought with:
Non Mls Salesperson, 404526
Non-Mls Company
Source: GAMLS,MLS#: 10434165
Facts & features
Interior
Bedrooms & bathrooms
- Bedrooms: 5
- Bathrooms: 3
- Full bathrooms: 3
- Main level bathrooms: 1
- Main level bedrooms: 1
Dining room
- Features: L Shaped
Kitchen
- Features: Breakfast Bar, Kitchen Island, Solid Surface Counters, Walk-in Pantry
Heating
- Electric, Zoned
Cooling
- Central Air, Zoned
Appliances
- Included: Dishwasher, Disposal, Microwave
- Laundry: Upper Level
Features
- Double Vanity, High Ceilings, Separate Shower, Walk-In Closet(s)
- Flooring: Carpet, Laminate, Vinyl
- Basement: None
- Number of fireplaces: 1
- Fireplace features: Factory Built, Family Room
- Common walls with other units/homes: No Common Walls
Interior area
- Total structure area: 2,511
- Total interior livable area: 2,511 sqft
- Finished area above ground: 2,511
- Finished area below ground: 0
Property
Parking
- Parking features: Garage, Side/Rear Entrance
- Has garage: Yes
Features
- Levels: Two
- Stories: 2
- Patio & porch: Patio, Porch
- Body of water: None
Lot
- Size: 0.39 Acres
- Features: Cul-De-Sac, Level, Other
Details
- Parcel number: 0.0
Construction
Type & style
- Home type: SingleFamily
- Architectural style: Craftsman
- Property subtype: Single Family Residence
Materials
- Other
- Foundation: Slab
- Roof: Other
Condition
- Under Construction
- New construction: Yes
- Year built: 2025
Details
- Warranty included: Yes
Utilities & green energy
- Sewer: Public Sewer
- Water: Public
- Utilities for property: Cable Available, Electricity Available, Natural Gas Available, Phone Available, Sewer Available, Underground Utilities, Water Available
Green energy
- Water conservation: Low-Flow Fixtures
Community & neighborhood
Security
- Security features: Carbon Monoxide Detector(s), Open Access, Security System, Smoke Detector(s)
Community
- Community features: Clubhouse, Lake, Playground, Pool, Sidewalks, Street Lights
Location
- Region: Dallas
- Subdivision: Thompson Ridge
HOA & financial
HOA
- Has HOA: Yes
- HOA fee: $700 annually
- Services included: None, Swimming
Other
Other facts
- Listing agreement: Exclusive Right To Sell
- Listing terms: Cash,Conventional,Credit Report Required,Fannie Mae Approved,FHA,VA Loan
Price history
| Date | Event | Price |
|---|---|---|
| 3/25/2025 | Sold | $412,990+0.1%$164/sqft |
Source: | ||
| 1/15/2025 | Pending sale | $412,490$164/sqft |
Source: | ||
| 1/3/2025 | Listed for sale | $412,490$164/sqft |
Source: | ||
Public tax history
| Year | Property taxes | Tax assessment |
|---|---|---|
| 2025 | $498 | $20,000 |
Find assessor info on the county website
Neighborhood: 30132
Nearby schools
GreatSchools rating
- 4/10Northside Elementary SchoolGrades: PK-5Distance: 1.7 mi
- 5/10Herschel Jones Middle SchoolGrades: 6-8Distance: 0.4 mi
- 4/10Paulding County High SchoolGrades: 9-12Distance: 2.8 mi
Schools provided by the listing agent
- Elementary: Abney
- Middle: Moses
- High: East Paulding
Source: GAMLS. This data may not be complete. We recommend contacting the local school district to confirm school assignments for this home.
Get a cash offer in 3 minutes
Find out how much your home could sell for in as little as 3 minutes with a no-obligation cash offer.
Estimated market value
$417,300
Get a cash offer in 3 minutes
Find out how much your home could sell for in as little as 3 minutes with a no-obligation cash offer.
Estimated market value
$417,300



