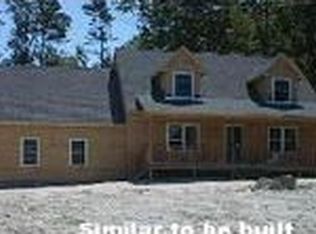Sold for $255,800
$255,800
12 Main St, Sturbridge, MA 01566
3beds
1,130sqft
Single Family Residence
Built in 1875
5,228 Square Feet Lot
$263,700 Zestimate®
$226/sqft
$2,440 Estimated rent
Home value
$263,700
$240,000 - $290,000
$2,440/mo
Zestimate® history
Loading...
Owner options
Explore your selling options
What's special
Discover your opportunity to create a cozy home in the heart of Sturbridge. This classic Cape Cod-style house offers 1,130 square feet of living space, including 3 bedrooms and 1 full bathroom. Step onto the covered enclosed front porch, perfect for relaxing on warm evenings. Inside, a spacious living room welcomes you with its warm and inviting atmosphere. The eat-in kitchen provides a convenient space for casual dining. The master bedroom is conveniently located on the first floor, while two additional bedrooms are situated on the second floor. With a one-car garage and ample potential, this home is ideal for those looking to put their personal stamp on a property. While this charming house requires some TLC, it offers an excellent opportunity to build equity and create your dream home. Don't miss out on this affordable gem!
Zillow last checked: 8 hours ago
Listing updated: October 25, 2024 at 01:46pm
Listed by:
Leo Nikolouzos 781-808-7485,
Cameron Prestige, LLC 857-331-5127
Bought with:
Kyle Seyboth
Century 21 The Seyboth Team
Source: MLS PIN,MLS#: 73274343
Facts & features
Interior
Bedrooms & bathrooms
- Bedrooms: 3
- Bathrooms: 1
- Full bathrooms: 1
Primary bedroom
- Features: Closet, Flooring - Hardwood, Lighting - Overhead
- Level: First
Bedroom 2
- Features: Closet, Flooring - Laminate
- Level: Second
Bedroom 3
- Features: Closet, Flooring - Laminate, Lighting - Overhead
- Level: Second
Primary bathroom
- Features: Yes
Bathroom 1
- Features: Bathroom - Full, Bathroom - With Tub & Shower, Flooring - Stone/Ceramic Tile, Lighting - Sconce
- Level: First
Family room
- Features: Flooring - Hardwood, Lighting - Overhead
- Level: First
Kitchen
- Features: Ceiling Fan(s), Flooring - Vinyl, Lighting - Overhead
- Level: First
Heating
- Baseboard, Oil
Cooling
- Window Unit(s)
Appliances
- Included: Water Heater, Range, Refrigerator, Washer, Dryer
- Laundry: Electric Dryer Hookup, Washer Hookup, In Basement
Features
- Flooring: Vinyl, Laminate, Hardwood
- Doors: Insulated Doors, Storm Door(s)
- Windows: Insulated Windows, Storm Window(s)
- Basement: Full,Walk-Out Access,Garage Access,Concrete
- Has fireplace: No
Interior area
- Total structure area: 1,130
- Total interior livable area: 1,130 sqft
Property
Parking
- Total spaces: 4
- Parking features: Attached, Under, Off Street
- Attached garage spaces: 1
- Uncovered spaces: 3
Accessibility
- Accessibility features: No
Features
- Patio & porch: Porch, Porch - Enclosed
- Exterior features: Porch, Porch - Enclosed, Rain Gutters
Lot
- Size: 5,228 sqft
- Features: Corner Lot, Cleared, Gentle Sloping
Details
- Parcel number: M:415 B:000 L:3924012,1703718
- Zoning: R
Construction
Type & style
- Home type: SingleFamily
- Architectural style: Cape
- Property subtype: Single Family Residence
Materials
- Frame
- Foundation: Stone
- Roof: Shingle
Condition
- Year built: 1875
Utilities & green energy
- Electric: 100 Amp Service
- Sewer: Public Sewer
- Water: Public
- Utilities for property: for Electric Range, for Electric Oven, for Electric Dryer, Washer Hookup
Green energy
- Energy efficient items: Thermostat
Community & neighborhood
Community
- Community features: Shopping, Tennis Court(s), Golf, Medical Facility, Laundromat, Bike Path, Conservation Area, Highway Access, House of Worship, Public School
Location
- Region: Sturbridge
Other
Other facts
- Road surface type: Paved
Price history
| Date | Event | Price |
|---|---|---|
| 10/25/2024 | Sold | $255,800-5.2%$226/sqft |
Source: MLS PIN #73274343 Report a problem | ||
| 9/12/2024 | Contingent | $269,900$239/sqft |
Source: MLS PIN #73274343 Report a problem | ||
| 8/13/2024 | Listed for sale | $269,900+86.1%$239/sqft |
Source: MLS PIN #73274343 Report a problem | ||
| 2/10/2017 | Sold | $145,000-3.3%$128/sqft |
Source: Public Record Report a problem | ||
| 11/30/2016 | Pending sale | $149,900$133/sqft |
Source: Michael Toomey & Associates, Inc. #72076326 Report a problem | ||
Public tax history
| Year | Property taxes | Tax assessment |
|---|---|---|
| 2025 | $3,516 +4.3% | $220,700 +8% |
| 2024 | $3,371 +6.2% | $204,400 +16.3% |
| 2023 | $3,175 +15.3% | $175,700 +21.3% |
Find assessor info on the county website
Neighborhood: 01566
Nearby schools
GreatSchools rating
- 6/10Burgess Elementary SchoolGrades: PK-6Distance: 2.9 mi
- 4/10Tantasqua Regional Jr High SchoolGrades: 7-8Distance: 6.4 mi
- 8/10Tantasqua Regional Sr High SchoolGrades: 9-12Distance: 6.5 mi
Schools provided by the listing agent
- Elementary: Burgess
- Middle: Tantasqua
- High: Tantasqua
Source: MLS PIN. This data may not be complete. We recommend contacting the local school district to confirm school assignments for this home.
Get a cash offer in 3 minutes
Find out how much your home could sell for in as little as 3 minutes with a no-obligation cash offer.
Estimated market value$263,700
Get a cash offer in 3 minutes
Find out how much your home could sell for in as little as 3 minutes with a no-obligation cash offer.
Estimated market value
$263,700
