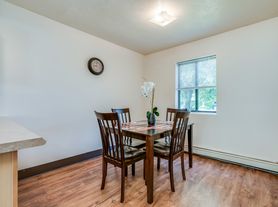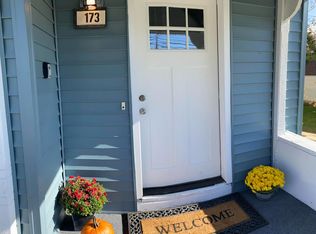Newly renovated, Brand new appliances, located 15mins from Fort Drum base, walking distance to Indian River High. Two car garage, spacious back yard.
No pets allowed, No smoking, First month rent and security deposit due at signing,1year minimum lease.
House for rent
Street View
Accepts Zillow applications
$2,300/mo
12 Main St, Philadelphia, NY 13673
4beds
2,060sqft
Price may not include required fees and charges.
Single family residence
Available now
No pets
Central air, window unit
Hookups laundry
Detached parking
What's special
Two car garageBrand new appliances
- 36 days |
- -- |
- -- |
Zillow last checked: 9 hours ago
Listing updated: December 09, 2025 at 10:22pm
Travel times
Facts & features
Interior
Bedrooms & bathrooms
- Bedrooms: 4
- Bathrooms: 2
- Full bathrooms: 2
Cooling
- Central Air, Window Unit
Appliances
- Included: Dishwasher, Freezer, Microwave, Oven, Refrigerator, WD Hookup
- Laundry: Hookups
Features
- WD Hookup
- Flooring: Carpet, Hardwood
Interior area
- Total interior livable area: 2,060 sqft
Property
Parking
- Parking features: Detached, Off Street
- Details: Contact manager
Details
- Parcel number: 2250014640150
Construction
Type & style
- Home type: SingleFamily
- Property subtype: Single Family Residence
Community & HOA
Location
- Region: Philadelphia
Financial & listing details
- Lease term: 1 Year
Price history
| Date | Event | Price |
|---|---|---|
| 11/8/2025 | Listed for rent | $2,300$1/sqft |
Source: Zillow Rentals | ||
| 3/10/2025 | Sold | $270,000-3.2%$131/sqft |
Source: | ||
| 1/27/2025 | Contingent | $279,000$135/sqft |
Source: | ||
| 12/3/2024 | Listed for sale | $279,000+745.5%$135/sqft |
Source: | ||
| 6/10/2024 | Sold | $33,000-75%$16/sqft |
Source: Public Record | ||
Neighborhood: 13673
Nearby schools
GreatSchools rating
- 5/10Philadelphia Primary SchoolGrades: PK-3Distance: 0.2 mi
- 7/10Indian River Middle SchoolGrades: 6-8Distance: 0.9 mi
- 9/10Indian River High SchoolGrades: 9-12Distance: 0.7 mi

