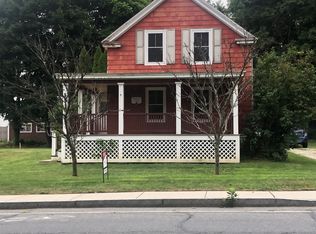A 2 bedroom, 1 1/2 bathroom move in ready home in the heart of Mendon! This home boasts an updated first level with open concept, updated wall to wall durable and waterproof laminate floors, gorgeous kitchen, a powder room for guest use, and plenty of windows to brighten the space. The second level has two cozy bedrooms with updated flooring and a full bathroom. A fully updated front and side yard with fresh green grass laid allows a beautiful view as you enter the 3 car driveway. First floor access to 2 decks, a large side deck used for entry, vegetable gardening and relaxing, while access to the over sized 20'x20' back deck used for grilling and entertaining. A fully fenced in backyard is perfect for dogs and kids to play with space for swing set and entertaining!
This property is off market, which means it's not currently listed for sale or rent on Zillow. This may be different from what's available on other websites or public sources.
