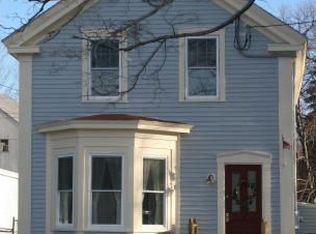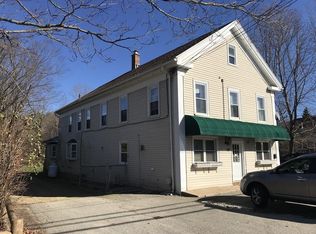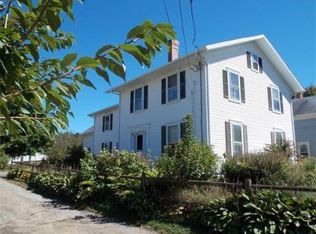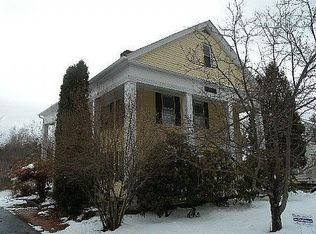Charming 9 room, 4 bedroom, 2 bath, 1 car garage antique colonial style home nestled in the quaint downtown area of Hubbardston. The home offers an updated bright & airy country kitchen with granite countertops, custom cabinets, pantry and breakfast nook. French doors that open up to brick patio area great for entertaining. This home has so much to offer, with original hardwood floors throughout the home, plenty of storage and closets. Enclosed and heated sunroom with window seat, first floor laundry with utility sink and pellet stove located in dining room. Four bedrooms, one on first floor and three located on second floor along with an additional bonus room off of 4th bedroom, great for a play room or office space. The home offers many beautiful original features such as bead board ceilings as well as some modern updates. Lots of closets and plenty of natural light. This home has been meticulously maintained and cared for. This is a must see home!
This property is off market, which means it's not currently listed for sale or rent on Zillow. This may be different from what's available on other websites or public sources.



