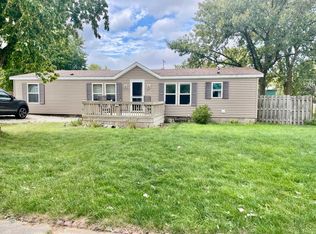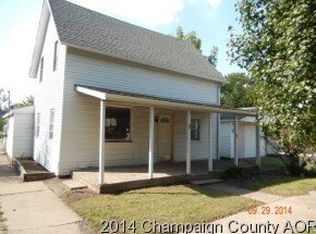This home is sure to catch your attentions with the spectacular landscaping which includes a variety of hosta, daisies, day lilies, and so much more. The landscaping flows around the home and garage. The main level has over 1,400 sq. ft. of spacious living, including an open floor plan, fireplace, curved breakfast bar, hardwood flooring in the equipped kitchen, bright & cheery sun room and large utility room. One bedroom rests on the main level with a huge pocket door. The family room has rustic wood ceiling, overlooks the deck and is shown off by 3-tiered windows. The upper level hosts two bedrooms with the master detailed with cathedral ceiling and a full bath. This home has space for everyone and should be on your list to see.
This property is off market, which means it's not currently listed for sale or rent on Zillow. This may be different from what's available on other websites or public sources.


