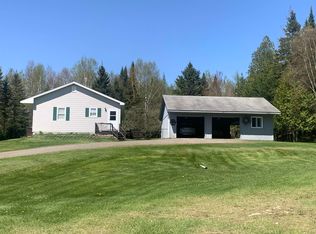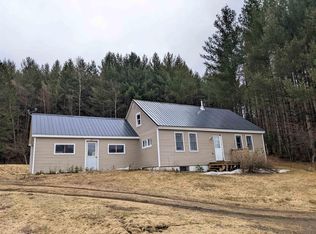Closed
Listed by:
Joey Sweatt,
KW Coastal and Lakes & Mtns Realty/A Notch Above Off:603-538-9922
Bought with: KW Coastal and Lakes & Mtns Realty/A Notch Above
$380,000
12 Mackinnon Road, Colebrook, NH 03576
2beds
1,188sqft
Single Family Residence
Built in 1997
4.03 Acres Lot
$394,300 Zestimate®
$320/sqft
$1,829 Estimated rent
Home value
$394,300
Estimated sales range
Not available
$1,829/mo
Zestimate® history
Loading...
Owner options
Explore your selling options
What's special
Escape to this secluded 2-bedroom, 2-bath log home nestled on 4 private acres in the serene countryside of Colebrook, NH. Surrounded by towering pines, this home offers a peaceful retreat while being just minutes from downtown. The entire main level features brand-new hardwood flooring and includes an open-concept kitchen, dining, and living room with cathedral ceilings and a wall of windows that flood the space with natural light. The kitchen boasts a large island, making it perfect for cooking and entertaining. You'll find the primary bedroom and an oversized full bath with laundry on the main floor, all with brand new hardwood flooring. Upstairs, an open loft overlooks the living area, with a second bedroom, a half bath with a skylight, and a spacious walk-in closet. The walkout basement offers ample storage and could easily be transformed into a game room, family room, or additional sleeping quarters. Outside, enjoy the covered entry, large screened-in porch, and expansive deck to soak in the sun. The 2-car garage includes a large storage area above, perfect for all your outdoor gear. With direct ATV trail access and snowmobile trail access with permission from 1 neighbor, this home is an ideal North Country getaway!
Zillow last checked: 8 hours ago
Listing updated: February 25, 2025 at 06:32am
Listed by:
Joey Sweatt,
KW Coastal and Lakes & Mtns Realty/A Notch Above Off:603-538-9922
Bought with:
Tanya Roy
KW Coastal and Lakes & Mtns Realty/A Notch Above
Source: PrimeMLS,MLS#: 5017231
Facts & features
Interior
Bedrooms & bathrooms
- Bedrooms: 2
- Bathrooms: 2
- Full bathrooms: 1
- 1/2 bathrooms: 1
Heating
- Oil, Hot Water
Cooling
- None
Appliances
- Included: Dishwasher, Dryer, Electric Range, Refrigerator, Washer, Exhaust Fan
- Laundry: Laundry Hook-ups, 1st Floor Laundry
Features
- Central Vacuum, Cathedral Ceiling(s), Ceiling Fan(s), Dining Area, Kitchen Island, Kitchen/Dining, Kitchen/Living, Living/Dining, Natural Light, Natural Woodwork, Indoor Storage, Walk-In Closet(s)
- Flooring: Other, Wood
- Windows: Blinds, Skylight(s)
- Basement: Climate Controlled,Concrete,Concrete Floor,Daylight,Full,Interior Stairs,Storage Space,Unfinished,Walkout,Interior Access,Exterior Entry,Walk-Out Access
- Furnished: Yes
Interior area
- Total structure area: 1,188
- Total interior livable area: 1,188 sqft
- Finished area above ground: 1,188
- Finished area below ground: 0
Property
Parking
- Total spaces: 2
- Parking features: Gravel, Driveway, Garage
- Garage spaces: 2
- Has uncovered spaces: Yes
Accessibility
- Accessibility features: 1st Floor Bedroom, 1st Floor Full Bathroom, 1st Floor Hrd Surfce Flr, Access to Common Areas, Laundry Access w/No Steps, Access to Restroom(s), Bathroom w/5 Ft. Diameter, Bathroom w/Tub, Hard Surface Flooring, 1st Floor Laundry
Features
- Levels: Two
- Stories: 2
- Patio & porch: Covered Porch, Screened Porch
- Exterior features: Deck, Natural Shade
- Has view: Yes
- View description: Mountain(s)
Lot
- Size: 4.03 Acres
- Features: Country Setting, Level, Secluded, Slight, Sloped, Trail/Near Trail, Wooded
Details
- Parcel number: CLBKM00227B000027L000000
- Zoning description: Planning Board
- Other equipment: Standby Generator
Construction
Type & style
- Home type: SingleFamily
- Property subtype: Single Family Residence
Materials
- Log Home
- Foundation: Poured Concrete
- Roof: Shingle
Condition
- New construction: No
- Year built: 1997
Utilities & green energy
- Electric: Circuit Breakers, Generator
- Sewer: Unknown
- Utilities for property: Propane, Phone Available
Community & neighborhood
Security
- Security features: Smoke Detector(s)
Location
- Region: Colebrook
Price history
| Date | Event | Price |
|---|---|---|
| 2/24/2025 | Sold | $380,000-5%$320/sqft |
Source: | ||
| 11/1/2024 | Price change | $399,900-5.9%$337/sqft |
Source: | ||
| 10/3/2024 | Listed for sale | $424,900$358/sqft |
Source: | ||
Public tax history
| Year | Property taxes | Tax assessment |
|---|---|---|
| 2024 | $5,476 +10.4% | $156,600 |
| 2023 | $4,958 +11.8% | $156,600 |
| 2022 | $4,435 -3.4% | $156,600 |
Find assessor info on the county website
Neighborhood: 03576
Nearby schools
GreatSchools rating
- 4/10Colebrook Elementary SchoolGrades: PK-8Distance: 2.4 mi
- 10/10Colebrook AcademyGrades: 9-12Distance: 2.4 mi
Schools provided by the listing agent
- Elementary: Colebrook Elementary
- Middle: Colebrook Elementary School
- High: Colebrook Academy
- District: Colebrook School District
Source: PrimeMLS. This data may not be complete. We recommend contacting the local school district to confirm school assignments for this home.
Get pre-qualified for a loan
At Zillow Home Loans, we can pre-qualify you in as little as 5 minutes with no impact to your credit score.An equal housing lender. NMLS #10287.

