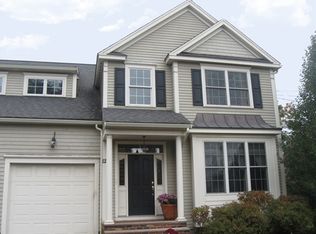NO HOA FEES or electric bills!! Welcome home to this meticulously maintained & updated TOWNHOUSE in the heart of Natick. Close to downtown, the commuter rail, bus line and all the shopping and restaurants your heart desires. You will be captivated by the open and inviting feel when you enter this home featuring gleaming hardwood floors, wainscoting, crown molding, coffered ceiling, decorative columns, granite kitchen with s/s appliances, gas fireplace, large master suite with beautifully updated bath including jacuzzi tub & walk-in closet to name a few of the specialties here. Second floor laundry room w/ large utility sink & tile flooring. Superb attention to detail throughout this luxury home - this is a must see! Generous, unfinished, lower level providing tons of storage or future expansion. And if the outdoors beckons you, relax after a long day on the expansion trex deck off the living room. A townhouse w/ all the benefits of a single family house. Look no further...YOU are home!
This property is off market, which means it's not currently listed for sale or rent on Zillow. This may be different from what's available on other websites or public sources.
