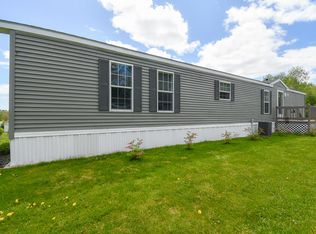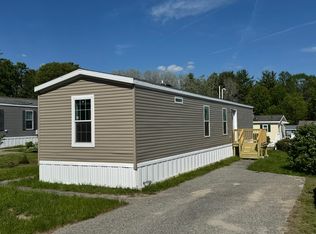Closed
$120,000
12 Lucien Street, Sabattus, ME 04280
3beds
1,013sqft
Mobile Home
Built in 2023
-- sqft lot
$152,800 Zestimate®
$118/sqft
$1,682 Estimated rent
Home value
$152,800
$133,000 - $173,000
$1,682/mo
Zestimate® history
Loading...
Owner options
Explore your selling options
What's special
Brand new quality home and one-level living located within the beautiful and peaceful Sabattus Estates Mobile Home Park. Close to I-95, amenities, and just minutes from Sabattus Lake. Bright and sunny open concept living room with built-ins and tons of character. Fully equipped eat-in kitchen, spacious primary bedroom with full bathroom, two additional bedrooms, a second full bathroom, and laundry hook-ups. Front deck and rear stairway, level and open lot tucked away on a newly paved road and wooded dead-end for added privacy. Come check it out and make it your very own today! Association fee includes lot lease, trash removal, and road maintenance. Please refer to park rules and regulations for more information.
Zillow last checked: 8 hours ago
Listing updated: February 20, 2025 at 05:29am
Listed by:
The Dot Fernald Team, Inc.
Bought with:
Cates Real Estate
Cates Real Estate
Source: Maine Listings,MLS#: 1574884
Facts & features
Interior
Bedrooms & bathrooms
- Bedrooms: 3
- Bathrooms: 2
- Full bathrooms: 2
Primary bedroom
- Features: Closet, Full Bath
- Level: First
- Area: 176.08 Square Feet
- Dimensions: 14.2 x 12.4
Bedroom 1
- Features: Closet
- Level: First
- Area: 116.56 Square Feet
- Dimensions: 9.4 x 12.4
Bedroom 2
- Features: Closet
- Level: First
- Area: 81.1 Square Feet
- Dimensions: 8.11 x 10
Kitchen
- Features: Eat-in Kitchen
- Level: First
- Area: 138.88 Square Feet
- Dimensions: 11.2 x 12.4
Laundry
- Level: First
- Area: 36.48 Square Feet
- Dimensions: 5.7 x 6.4
Living room
- Features: Built-in Features, Tray Ceiling(s)
- Level: First
- Area: 192.2 Square Feet
- Dimensions: 15.5 x 12.4
Heating
- Forced Air
Cooling
- None
Appliances
- Included: Dishwasher, Microwave, Electric Range, Refrigerator
Features
- 1st Floor Primary Bedroom w/Bath, Bathtub, One-Floor Living, Shower
- Flooring: Laminate
- Basement: None
- Has fireplace: No
Interior area
- Total structure area: 1,013
- Total interior livable area: 1,013 sqft
- Finished area above ground: 1,013
- Finished area below ground: 0
Property
Parking
- Parking features: Paved, 1 - 4 Spaces, On Site, Off Street
Features
- Patio & porch: Deck
Lot
- Features: Mobile Home Park, Near Shopping, Level, Open Lot, Wooded
Details
- On leased land: Yes
- Zoning: Village
Construction
Type & style
- Home type: MobileManufactured
- Architectural style: Other
- Property subtype: Mobile Home
Materials
- Mobile, Vinyl Siding
- Roof: Pitched,Shingle
Condition
- New Construction
- New construction: Yes
- Year built: 2023
Utilities & green energy
- Electric: Circuit Breakers
- Sewer: Public Sewer
- Water: Public
Community & neighborhood
Location
- Region: Sabattus
HOA & financial
HOA
- Has HOA: Yes
- HOA fee: $475 monthly
Other
Other facts
- Body type: Single Wide
- Road surface type: Paved
Price history
| Date | Event | Price |
|---|---|---|
| 4/5/2024 | Sold | $120,000-4%$118/sqft |
Source: | ||
| 2/19/2024 | Pending sale | $125,000$123/sqft |
Source: | ||
| 11/6/2023 | Price change | $125,000-7.4%$123/sqft |
Source: | ||
| 10/14/2023 | Listed for sale | $135,000$133/sqft |
Source: | ||
Public tax history
Tax history is unavailable.
Neighborhood: 04280
Nearby schools
GreatSchools rating
- NASabattus Primary SchoolGrades: PK-2Distance: 0.5 mi
- 2/10Oak Hill Middle SchoolGrades: 5-8Distance: 0.8 mi
- 6/10Oak Hill High SchoolGrades: 9-12Distance: 3.2 mi

