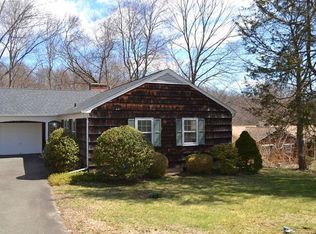Sold for $635,000 on 12/06/24
$635,000
12 Lower Lake Road, Danbury, CT 06811
4beds
2,896sqft
Single Family Residence
Built in 1970
1.06 Acres Lot
$669,500 Zestimate®
$219/sqft
$4,467 Estimated rent
Home value
$669,500
$596,000 - $750,000
$4,467/mo
Zestimate® history
Loading...
Owner options
Explore your selling options
What's special
This exceptional Ranch-style residence, situated in the coveted King St. cul-de-sac neighborhood, boasts a stunning open floor plan and impeccable turnkey condition. The two-level layout provides ample space for extended families, with seamless transitions between living areas. The interior is bathed in natural light, featuring beautiful cabinetry, stainless steel appliances, and elegant dining. Four spacious bedrooms on the main level showcase gleaming hardwood floors. The expansive lower level has additional living space, ideal for in-law suites, offices, or recreational areas. The private backyard features a patio, playground, shed, and upper deck access, perfect for entertainment. Recent upgrades include new windows, roof, siding, bluestone front patio/entry, kitchen, baths, and driveway and more. This lovely home is an easy commute to train station, I84, shopping, restaurants, lakes, and the NY line. Great House, Great Location!
Zillow last checked: 8 hours ago
Listing updated: December 06, 2024 at 08:56am
Listed by:
Pamela Dostilio 860-585-9381,
Coldwell Banker Realty 203-426-5679
Bought with:
Helen Cusa, RES.0153790
Brown Harris Stevens
Source: Smart MLS,MLS#: 24049331
Facts & features
Interior
Bedrooms & bathrooms
- Bedrooms: 4
- Bathrooms: 4
- Full bathrooms: 3
- 1/2 bathrooms: 1
Primary bedroom
- Features: Remodeled, Full Bath, Walk-In Closet(s), Hardwood Floor
- Level: Main
- Area: 238 Square Feet
- Dimensions: 14 x 17
Bedroom
- Features: Hardwood Floor
- Level: Main
- Area: 120 Square Feet
- Dimensions: 10 x 12
Bedroom
- Features: Hardwood Floor
- Level: Main
- Area: 120 Square Feet
- Dimensions: 10 x 12
Bedroom
- Features: Hardwood Floor
- Level: Main
- Area: 120 Square Feet
- Dimensions: 10 x 12
Bathroom
- Features: Remodeled, Tub w/Shower, Vinyl Floor
- Level: Lower
- Area: 90 Square Feet
- Dimensions: 9 x 10
Bathroom
- Features: Remodeled, Double-Sink, Tub w/Shower, Hardwood Floor
- Level: Main
- Area: 81 Square Feet
- Dimensions: 9 x 9
Dining room
- Features: Hardwood Floor
- Level: Main
- Area: 117 Square Feet
- Dimensions: 9 x 13
Family room
- Features: Remodeled, Fireplace, Patio/Terrace, Sliders, Vinyl Floor
- Level: Lower
- Area: 403 Square Feet
- Dimensions: 13 x 31
Kitchen
- Features: Remodeled, Granite Counters, Dining Area, Hardwood Floor
- Level: Main
- Area: 288 Square Feet
- Dimensions: 12 x 24
Living room
- Features: Combination Liv/Din Rm, Hardwood Floor
- Level: Main
- Area: 299 Square Feet
- Dimensions: 13 x 23
Office
- Features: Remodeled, Vinyl Floor
- Level: Lower
- Area: 110 Square Feet
- Dimensions: 10 x 11
Study
- Features: Remodeled, Vinyl Floor
- Level: Lower
- Area: 140 Square Feet
- Dimensions: 10 x 14
Heating
- Heat Pump, Zoned, Electric
Cooling
- Central Air, Heat Pump
Appliances
- Included: Oven/Range, Microwave, Refrigerator, Dishwasher, Electric Water Heater, Water Heater
- Laundry: Lower Level
Features
- Open Floorplan, Smart Thermostat
- Windows: Thermopane Windows
- Basement: Full,Heated,Storage Space,Liveable Space
- Attic: Pull Down Stairs
- Number of fireplaces: 1
Interior area
- Total structure area: 2,896
- Total interior livable area: 2,896 sqft
- Finished area above ground: 1,852
- Finished area below ground: 1,044
Property
Parking
- Total spaces: 2
- Parking features: Attached, Garage Door Opener
- Attached garage spaces: 2
Features
- Patio & porch: Deck, Patio
- Exterior features: Rain Gutters, Lighting
Lot
- Size: 1.06 Acres
- Features: Few Trees, Level, Sloped, Cul-De-Sac, Landscaped
Details
- Additional structures: Shed(s)
- Parcel number: 69904
- Zoning: RA40
- Other equipment: Generator Ready
Construction
Type & style
- Home type: SingleFamily
- Architectural style: Ranch
- Property subtype: Single Family Residence
Materials
- Vinyl Siding
- Foundation: Concrete Perimeter
- Roof: Asphalt
Condition
- New construction: No
- Year built: 1970
Utilities & green energy
- Sewer: Septic Tank
- Water: Well
- Utilities for property: Cable Available
Green energy
- Energy efficient items: Thermostat, Windows
Community & neighborhood
Community
- Community features: Golf, Health Club, Lake, Medical Facilities, Shopping/Mall
Location
- Region: Danbury
- Subdivision: King St.
Price history
| Date | Event | Price |
|---|---|---|
| 12/6/2024 | Sold | $635,000+5.8%$219/sqft |
Source: | ||
| 10/23/2024 | Pending sale | $599,999$207/sqft |
Source: | ||
| 10/1/2024 | Listed for sale | $599,999+69%$207/sqft |
Source: | ||
| 1/30/2015 | Sold | $355,000-3.8%$123/sqft |
Source: | ||
| 9/11/2014 | Listed for sale | $369,000-5.4%$127/sqft |
Source: William Pitt Sotheby's International Realty #99078809 | ||
Public tax history
| Year | Property taxes | Tax assessment |
|---|---|---|
| 2025 | $8,344 +2.2% | $333,900 |
| 2024 | $8,161 +4.8% | $333,900 |
| 2023 | $7,790 +17.1% | $333,900 +41.6% |
Find assessor info on the county website
Neighborhood: 06811
Nearby schools
GreatSchools rating
- 4/10King Street Primary SchoolGrades: K-3Distance: 1.1 mi
- 2/10Broadview Middle SchoolGrades: 6-8Distance: 2.2 mi
- 2/10Danbury High SchoolGrades: 9-12Distance: 0.5 mi
Schools provided by the listing agent
- Elementary: King Street
- High: Danbury
Source: Smart MLS. This data may not be complete. We recommend contacting the local school district to confirm school assignments for this home.

Get pre-qualified for a loan
At Zillow Home Loans, we can pre-qualify you in as little as 5 minutes with no impact to your credit score.An equal housing lender. NMLS #10287.
Sell for more on Zillow
Get a free Zillow Showcase℠ listing and you could sell for .
$669,500
2% more+ $13,390
With Zillow Showcase(estimated)
$682,890