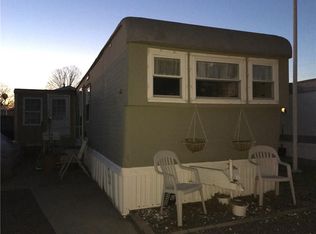NEW CONSTRUCTION! The finishing touches are underway in this New Construction Raised Ranch style home. This 3 bedroom 1 1/2 bathroom home features an open concept floor plan with cathedral ceilings and recessed lighting in the main living area, open foyer and central air conditioning. The bright kitchen features white shaker style cabinetry, granite countertops and stainless steel appliances. This home has a partially finished basement with a 1/2 bath and access to the one car garage. The exterior has plenty of curb appeal with a covered front entry, concrete driveway and new landscaping.
This property is off market, which means it's not currently listed for sale or rent on Zillow. This may be different from what's available on other websites or public sources.

