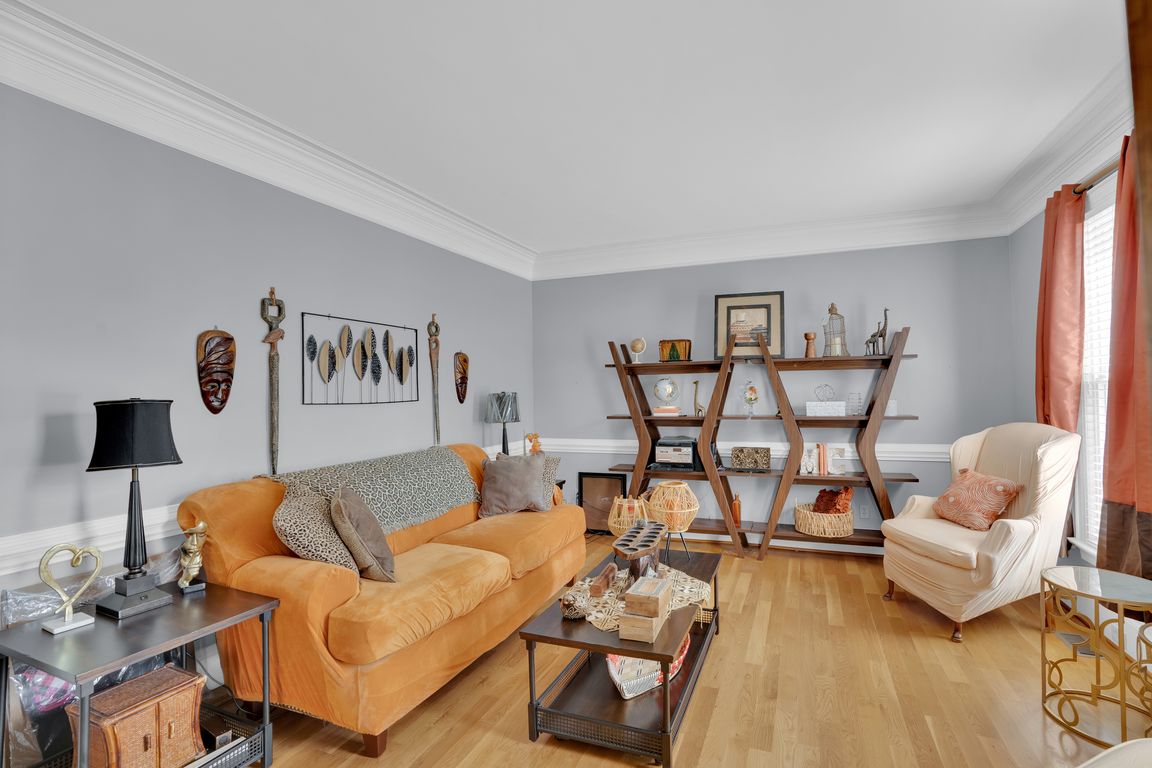
For sale
$449,000
5beds
3,502sqft
12 Lost Tree Ln, Columbia, SC 29223
5beds
3,502sqft
Single family residence
Built in 1988
0.30 Acres
2 Attached garage spaces
$128 price/sqft
$120 annually HOA fee
What's special
Large deckBright sunroomSide-entry garageCorner lotAmple counter spaceGourmet eat-in kitchenCoffee bar nook
Welcome to 12 Lost Tree Ln, a generously sized home in the heart of Northeast Columbia, positioned on a desirable corner lot with attractive curb appeal and boasting 3,500 square feet of versatile living space that includes 5 bedrooms, 3.5 baths, 2 spacious living rooms, a formal dining room, a bright ...
- 15 days |
- 2,251 |
- 114 |
Source: Consolidated MLS,MLS#: 617867
Travel times
Living Room
Kitchen
Primary Bedroom
Sitting Room
Primary Bathroom
Sun Room
Zillow last checked: 7 hours ago
Listing updated: September 21, 2025 at 10:07am
Listed by:
Shannon McNulty,
Coldwell Banker Realty
Source: Consolidated MLS,MLS#: 617867
Facts & features
Interior
Bedrooms & bathrooms
- Bedrooms: 5
- Bathrooms: 4
- Full bathrooms: 3
- 1/2 bathrooms: 1
- Partial bathrooms: 1
- Main level bathrooms: 2
Rooms
- Room types: FROG (With Closet)
Primary bedroom
- Features: Double Vanity, Tub-Garden, Bath-Private, Separate Shower, Whirlpool, Ceiling Fan(s), Closet-Private
- Level: Second
Bedroom 2
- Features: Ceiling Fan(s), Closet-Private
- Level: Second
Bedroom 3
- Features: Built-in Features, Ceiling Fan(s), Closet-Private
- Level: Second
Bedroom 4
- Features: Ceiling Fan(s), Closet-Private
- Level: Second
Bedroom 5
- Features: Vaulted Ceiling(s), Ceiling Fan(s), Closet-Private, FROG (Requires Closet)
- Level: Second
Dining room
- Features: Floors-Hardwood, Molding
- Level: Main
Kitchen
- Features: Bar, Eat-in Kitchen, Floors-Hardwood, Kitchen Island, Pantry, Cabinets-Stained, Backsplash-Tiled, Wet Bar
- Level: Main
Living room
- Features: Floors-Hardwood, Molding, Fireplace, Ceiling Fan, Recessed Lights
- Level: Main
Heating
- Central
Cooling
- Central Air
Appliances
- Included: Built-In Range, Island Cooktop, Dishwasher, Disposal, Microwave Built In, Tankless Water Heater
- Laundry: Heated Space, Main Level
Features
- Ceiling Fan(s), Central Vacuum
- Flooring: Hardwood, Carpet
- Basement: Crawl Space
- Attic: Attic Access
- Number of fireplaces: 1
- Fireplace features: Gas Log-Natural
Interior area
- Total structure area: 3,502
- Total interior livable area: 3,502 sqft
Property
Parking
- Total spaces: 2
- Parking features: Garage Door Opener
- Attached garage spaces: 2
Features
- Stories: 2
- Patio & porch: Deck
- Exterior features: Gutters - Full
- Fencing: Privacy,Wood
Lot
- Size: 0.3 Acres
- Features: Corner Lot
Details
- Parcel number: 201100110
Construction
Type & style
- Home type: SingleFamily
- Architectural style: Colonial
- Property subtype: Single Family Residence
Materials
- Brick-All Sides-AbvFound
Condition
- New construction: No
- Year built: 1988
Utilities & green energy
- Sewer: Public Sewer
- Water: Irrigation Well, Public, Well
- Utilities for property: Electricity Connected
Community & HOA
Community
- Subdivision: LOST TREE
HOA
- Has HOA: Yes
- Services included: Common Area Maintenance
- HOA fee: $120 annually
Location
- Region: Columbia
Financial & listing details
- Price per square foot: $128/sqft
- Tax assessed value: $312,000
- Annual tax amount: $2,936
- Date on market: 9/19/2025
- Listing agreement: Exclusive Right To Sell
- Road surface type: Paved