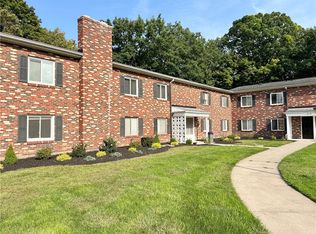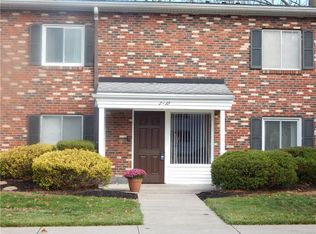Wow - rare offering! This beautiful and neutral-decor condo is move-in ready today! Tastefully remodeled with ceramic tile, new carpet, crown molding, updated white kitchen with soft close cabinets, & updated bath, just move right in! Living room has Large sliding doors to private balcony overlooking the woods. Underground garage with secure entrance. Cedar closet in bedroom. Laundry options: stackable washer/dryer in unit- comes with the property- or newly updated common laundry in lower level. Each unit has a dedicated storage space in private garage. HOA includes ALL! Heat, electric, water, and A/C in monthly HOA! CONVENIENTLY located near Panorama Plaza, Tops, Delta Sonic Gas & Car Wash, Penfield Fitness, Home Depot & expressway. A must see!
This property is off market, which means it's not currently listed for sale or rent on Zillow. This may be different from what's available on other websites or public sources.

