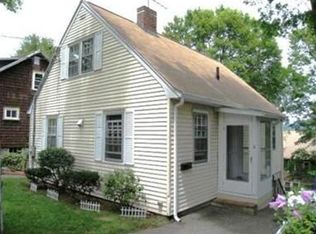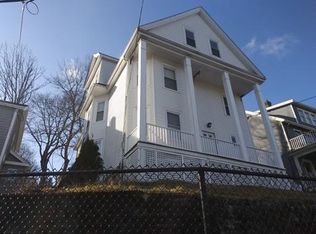Cozy three bedroom Cape-style home nestled on a terraced yard in Little Scotland. This well-maintained home showcases over 1,500 square feet of living space on three levels, including the living room with wood-burning fireplace, updated eat-in-kitchen with white cabinets, stainless appliances, tile backsplash and butcherblock countertops, a full tiled bathroom and the primary bedroom on the main level. Upstairs there are two additional bedrooms. The carpeted lower level includes a family room with French doors and sidelights leading to a spacious office, the laundry/utility room with storage space as well as a mudroom with direct access to the yard. Terraced patio, yard and gardens provide flexible, private outdoor space with a large shed offering generous storage for everything from garden implements to bikes and camping gear. This Arlington Heights home is tucked away on a dead-end street in the Dallin Elementary School district and close to public trans, stores and restaurants.
This property is off market, which means it's not currently listed for sale or rent on Zillow. This may be different from what's available on other websites or public sources.

