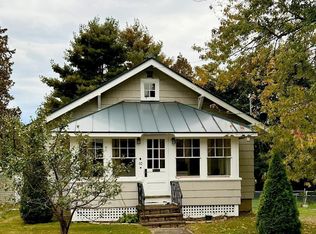Lovely Cape on Augusta's east side is in great shape and ready for a new owner. Thoughtfully updated throughout, this home has beautiful refinished maple floors throughout most of the 1st floor, replacement windows, a newer roof and furnace, and a fabulous 3 season porch. With 1356 sq ft; 2 bedrooms and 1 bath, this immaculate home has kitchen, dining room and front to back living room on the 1st floor, 2 big bedrooms up and a lower level family room. The kitchen charms with a lovely neutral tiled floor and bumped out bay window, perfect for a rocker or sunny breakfast nook. Bountiful matched pine cabinets on 2 walls include a corner carousel and pantry or utility closet. A double stainless sink looks out to the backyard and a wide framed doorway gracefully opens to the formal dining room. Crisp white woodwork pops against a dramatic blue while 3 big windows keep this room open and bright. Easy nooks on either end of the center stairs keep traffic flowing easily through the sunny living room and on to the 3 season porch. This long and wide room is insulated with an optional heat vent that can be accessed if desired. It has 7 original true divided light windows in very good shape that look out to the lovely fenced back yard. The pretty 1st floor bath has high bead board wainscoting and has recently been painted and updated with a new tub surround, vanity and floor. The 2 upstairs bedrooms are divided by a center hall with large double closet plus linen closet. Generous in size each, with 2 big windows on the gable ends, these rooms have wonderful built-in closets, drawers and shelving that takes advantage of the knee wall spaces. The master stands out with a beautiful yellow pine floor and neutral palette. Wonderful built-in Pullman style beds separated by a wide desk leaves good open space for play in the 2nd bedroom. The family room in the lower level has a new sheetrock ceiling, laminate floor and a wall nook that easily accommodates a desk. There is also a spaciou laundry room in the lower level and a big utility room offers good extra storage space. This home is vinyl sided and it has a detached 1 car garage with paved driveway. It sits on a .15 acre lot with mature perennials and a beautiful maple tress shading the front lawn. A very nice neighborhood with well kept homes and sidewalks, this location promises easy access to shops, schools, eateries and the I-95 corridor. There is very little to do here but unpack.
This property is off market, which means it's not currently listed for sale or rent on Zillow. This may be different from what's available on other websites or public sources.

