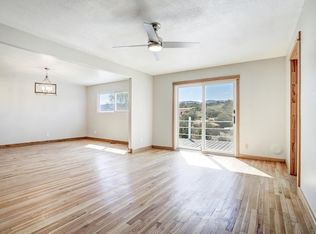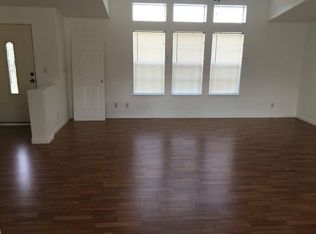Beautiful Sandia Knolls property on corner lot. Unique 4-bedroom home with additional loft area plus separate office/studio within large adjacent outbuilding (the listed 1553 sq ft does not include loft or office). Outbuilding also provides considerable storage including loft space and includes a lean-to roof for protected outdoor storage. Home has a light, bright open floor plan. The great room has a vaulted ceiling with two skylights, a classic wood burning stove, and a gorgeously stained, concrete floor that is no-maintenance and easy to clean. Front bedroom features pine tongue-and-groove accent wall. Garage/shop is fully insulated, staying cooler in summer and warmer in winter than outside temp’s; its north wall is set up for installing holds for rock-climbing practice. Back bedroom area could possibly be rented, as it has its own bathroom, entry, and is plumbed for washer & sink. Yard boasts established trees, pleasing landscaping, and is fully fenced for dogs. Fruit trees/bushes include raspberries, cherry, apple, juneberry, and grapes. Back yard is heavily wooded, while front yard is set up for kids play (treehouse, sandbox, swing set), gardening, and has a chicken coop. Woodshed holds three cords of wood for the winter or gardening supplies in the summer. Exceptional views of sunrises and sunsets on the Sandia Mountains. Community water means there is not a well to manage or water to haul. Updated, advanced treatment septic system. High Speed (Xfinity) internet available. Owned propane tank. Award-winning STEM Magnet elementary school and highly rated charter high school nearby, along with extensive National Forest lands. Unique to this property are energy and water conservation measures: (1) 3,750-gallons of underground water storage collected from rooftop rainwater, with pumps for garden irrigation and tree watering. (2) significant investment in solar energy including 14 grid-tied solar panels. (3) super insulated walls and attic, Energy Star rated Anderson windows and steel roof. The home is only minutes from a community center with amazing exercise and recreation opportunities. A county Open Space area is just down the street, Cibola National forest access is only 5 miles away, and a bike/walking path begins at neighborhood entrance. Good views and little traffic on a quiet, paved road in a nice, safe neighborhood. Close to Cedar Crest amenities, quick and easy to Albuquerque.
This property is off market, which means it's not currently listed for sale or rent on Zillow. This may be different from what's available on other websites or public sources.

