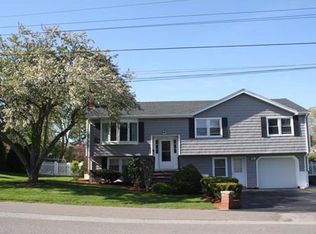Price just reduced $15,000!! Join us for an Open House Sunday, November 3rd from 12:30 - 2:00! Come see this beautifully updated 5 bedroom, 3 bathroom split level home in a desirable neighborhood on the Stoneham / Wakefield town line! Home has had extensive renovations including an updated kitchen, windows, hall bath, master bath, hardwood floors, carpeting and new composite deck. The roof was replaced in 2015, the hot water tank was replaced in 2019 and a brand new gas fireplace insert was installed in 2018. The walk-out lower level has in-law / au pair potential with a separate entrance, bedroom and bath. Enjoy this move in ready home on a large flat lot in a good school system only 11 miles from Boston with easy access to the Commuter Rail, Rtes 95 / 128 and 93!
This property is off market, which means it's not currently listed for sale or rent on Zillow. This may be different from what's available on other websites or public sources.
