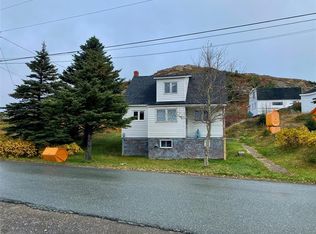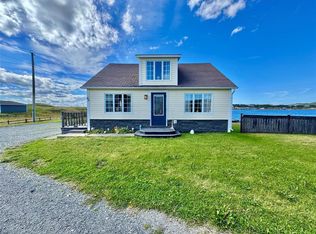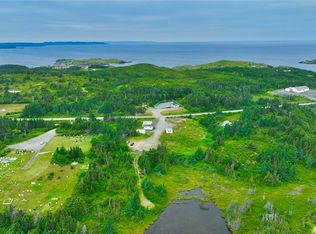12 Long Road, Twillingate, NL A0G1Y0
What's special
- 183 days |
- 46 |
- 0 |
Zillow last checked: 8 hours ago
Listing updated: August 26, 2025 at 04:06am
Bobby Gorman,
Outport Realty Inc.
Facts & features
Interior
Bedrooms & bathrooms
- Bedrooms: 7
- Bathrooms: 7
- Full bathrooms: 6
- 1/2 bathrooms: 1
Bedroom
- Level: Main
- Area: 130 Square Feet
- Dimensions: 13x10
Bedroom
- Level: Second
- Area: 136 Square Feet
- Dimensions: 16x8.5
Bedroom
- Level: Second
- Area: 80 Square Feet
- Dimensions: 10x8
Bedroom
- Level: Second
- Area: 192 Square Feet
- Dimensions: 16x12
Bedroom
- Level: Second
- Area: 121 Square Feet
- Dimensions: 11x11
Bedroom
- Level: Basement
- Area: 97.75 Square Feet
- Dimensions: 11.5x8.5
Bedroom
- Level: Basement
- Area: 98.56 Square Feet
- Dimensions: 11.5x8.57
Bathroom
- Level: Main
- Area: 78 Square Feet
- Dimensions: 13x6
Bathroom
- Level: Second
- Area: 61.75 Square Feet
- Dimensions: 9.5x6.5
Bathroom
- Level: Basement
- Area: 44 Square Feet
- Dimensions: 8x5.5
Dining room
- Level: Main
- Area: 156 Square Feet
- Dimensions: 13x12
Dining room
- Level: Basement
- Area: 100 Square Feet
- Dimensions: 10x10
Other
- Level: Main
- Area: 78 Square Feet
- Dimensions: 13x6
Other
- Level: Second
- Area: 48 Square Feet
- Dimensions: 8x6
Other
- Level: Second
- Area: 46.75 Square Feet
- Dimensions: 8.5x5.5
Other
- Level: Second
- Area: 38.5 Square Feet
- Dimensions: 7x5.5
Foyer
- Level: Main
- Area: 66 Square Feet
- Dimensions: 11x6
Kitchen
- Level: Main
- Area: 144 Square Feet
- Dimensions: 12x12
Kitchen
- Level: Basement
- Area: 144 Square Feet
- Dimensions: 12x12
Living room
- Level: Main
- Area: 180 Square Feet
- Dimensions: 15x12
Living room
- Level: Basement
- Area: 130 Square Feet
- Dimensions: 13x10
Storage
- Level: Second
- Area: 63 Square Feet
- Dimensions: 9x7
Heating
- Electric
Cooling
- Electric
Appliances
- Included: Dishwasher, Refrigerator, Microwave, Stove, Washer, Dryer
Features
- Flooring: Mixed
- Windows: Window Coverings
- Basement: Apartment
- Furnished: Yes
Interior area
- Total structure area: 2,208
- Total interior livable area: 2,208 sqft
Video & virtual tour
Property
Parking
- Parking features: None
- Has uncovered spaces: Yes
Features
- Levels: Two
- Patio & porch: Deck/Patio, Patio(s) and Deck(s)
- Fencing: Partially Fenced
Lot
- Dimensions: 80 x 160 appro x
- Features: See Remarks, Central Location, Landscaped, Level, Recreation Nearby
Details
- Zoning description: Res
Construction
Type & style
- Home type: SingleFamily
- Property subtype: Retail, Single Family Residence
Materials
- Vinyl Siding
- Foundation: Fully Developed
- Roof: Shingle - Asphalt
Condition
- Year built: 2000
Utilities & green energy
- Sewer: Public Sewer
- Water: Public
Community & HOA
Location
- Region: Twillingate
Financial & listing details
- Price per square foot: C$233/sqft
- Annual tax amount: C$5,400
- Date on market: 8/26/2025
(709) 884-9801
By pressing Contact Agent, you agree that the real estate professional identified above may call/text you about your search, which may involve use of automated means and pre-recorded/artificial voices. You don't need to consent as a condition of buying any property, goods, or services. Message/data rates may apply. You also agree to our Terms of Use. Zillow does not endorse any real estate professionals. We may share information about your recent and future site activity with your agent to help them understand what you're looking for in a home.
Price history
Price history
Price history is unavailable.
Public tax history
Public tax history
Tax history is unavailable.Climate risks
Neighborhood: A0G
Nearby schools
GreatSchools rating
No schools nearby
We couldn't find any schools near this home.
Schools provided by the listing agent
- District: Central
Source: Newfoundland and Labrador AR. This data may not be complete. We recommend contacting the local school district to confirm school assignments for this home.


