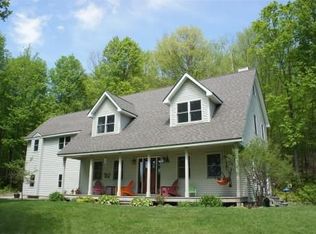Closed
Listed by:
Julie Lamoreaux,
Coldwell Banker Hickok and Boardman Off:802-863-1500
Bought with: Polli Properties
$732,000
12 Lomeadow Road, Hinesburg, VT 05461
3beds
3,096sqft
Single Family Residence
Built in 2005
1.8 Acres Lot
$729,000 Zestimate®
$236/sqft
$3,928 Estimated rent
Home value
$729,000
$663,000 - $802,000
$3,928/mo
Zestimate® history
Loading...
Owner options
Explore your selling options
What's special
Beautiful country feel just minutes from Hinesburg Village. Well-maintained, 3-bed, 2.5-bath expanded cape-style home set atop a hill on 1.8 landscaped acres with stone walls and mature perennial gardens. Seasonal mountain views and year-round vistas. The inside of the home welcomes you with its abundant natural light throughout, open floor plan, and well-designed finishes. The centerpiece of this home is the large kitchen with granite topped island, cherry cabinets, and good flow! Informal dining area leads to slider and back deck. Living room with gas fireplace highlights the north side of the home and leads to another dynamic living space and formal dining room. Second floor boasts a spacious primary suite with walk-in closet, huge bathroom with dual sinks, step-in shower, and soaking tub. In addition to the other two large, bright bedrooms with ample closets and a full bath, there is a also a laundry room, rec room with barn doors for more options, and a secret staircase to the mudroom off the garage. Plenty of room for your tools and toys in the garage. Full, unfinished walk-up basement for storage, messy projects, or just more space! Close to CVU and 116 but feels like you are living the country life!
Zillow last checked: 8 hours ago
Listing updated: December 30, 2024 at 01:40pm
Listed by:
Julie Lamoreaux,
Coldwell Banker Hickok and Boardman Off:802-863-1500
Bought with:
Elise Polli
Polli Properties
Source: PrimeMLS,MLS#: 5022772
Facts & features
Interior
Bedrooms & bathrooms
- Bedrooms: 3
- Bathrooms: 3
- Full bathrooms: 2
- 1/2 bathrooms: 1
Heating
- Baseboard, Hot Water, Zoned
Cooling
- None
Appliances
- Included: Dishwasher, Dryer, Microwave, Gas Range, Refrigerator, Washer, Natural Gas Water Heater, Owned Water Heater
- Laundry: 2nd Floor Laundry
Features
- Central Vacuum, Ceiling Fan(s), Kitchen Island, Primary BR w/ BA
- Flooring: Hardwood, Tile
- Windows: Blinds
- Basement: Full,Unfinished,Interior Entry
- Has fireplace: Yes
- Fireplace features: Gas
Interior area
- Total structure area: 4,224
- Total interior livable area: 3,096 sqft
- Finished area above ground: 3,096
- Finished area below ground: 0
Property
Parking
- Total spaces: 2
- Parking features: Shared Driveway, Gravel, Driveway, Garage, Off Street
- Garage spaces: 2
- Has uncovered spaces: Yes
Features
- Levels: Two
- Stories: 2
- Exterior features: Garden
- Has view: Yes
- View description: Mountain(s)
- Frontage length: Road frontage: 50
Lot
- Size: 1.80 Acres
- Features: Country Setting, Level, Views
Details
- Parcel number: 29409311976
- Zoning description: Res
Construction
Type & style
- Home type: SingleFamily
- Architectural style: Cape
- Property subtype: Single Family Residence
Materials
- Wood Frame, Other Exterior
- Foundation: Concrete
- Roof: Architectural Shingle
Condition
- New construction: No
- Year built: 2005
Utilities & green energy
- Electric: Circuit Breakers
- Sewer: Public Sewer
- Utilities for property: Cable, Gas On-Site
Community & neighborhood
Security
- Security features: Smoke Detector(s)
Location
- Region: Hinesburg
Price history
| Date | Event | Price |
|---|---|---|
| 12/30/2024 | Sold | $732,000+0.3%$236/sqft |
Source: | ||
| 11/25/2024 | Contingent | $729,500$236/sqft |
Source: | ||
| 11/20/2024 | Listed for sale | $729,500+47.4%$236/sqft |
Source: | ||
| 7/25/2019 | Sold | $495,000-1%$160/sqft |
Source: | ||
| 5/13/2019 | Listed for sale | $499,900+13.9%$161/sqft |
Source: Coldwell Banker Hickok and Boardman #4751130 | ||
Public tax history
| Year | Property taxes | Tax assessment |
|---|---|---|
| 2024 | -- | $493,100 |
| 2023 | -- | $493,100 |
| 2022 | -- | $493,100 |
Find assessor info on the county website
Neighborhood: 05461
Nearby schools
GreatSchools rating
- 7/10Hinesburg Elementary SchoolGrades: PK-8Distance: 1.6 mi
- 10/10Champlain Valley Uhsd #15Grades: 9-12Distance: 0.8 mi
Schools provided by the listing agent
- Elementary: Hinesburg Community School
- Middle: Hinesburg Community School
- High: Champlain Valley UHSD #15
- District: Hinesburg School District
Source: PrimeMLS. This data may not be complete. We recommend contacting the local school district to confirm school assignments for this home.

Get pre-qualified for a loan
At Zillow Home Loans, we can pre-qualify you in as little as 5 minutes with no impact to your credit score.An equal housing lender. NMLS #10287.
