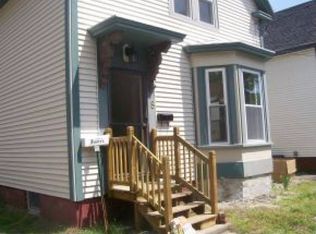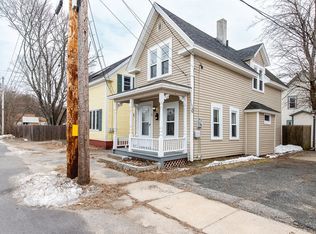Closed
Listed by:
Heather Kelly,
KW Coastal and Lakes & Mountains Realty 603-610-8500
Bought with: KW Coastal and Lakes & Mountains Realty
$390,000
12 Logan Street, Rochester, NH 03867
5beds
1,849sqft
Multi Family
Built in 1912
-- sqft lot
$442,400 Zestimate®
$211/sqft
$2,180 Estimated rent
Home value
$442,400
$420,000 - $465,000
$2,180/mo
Zestimate® history
Loading...
Owner options
Explore your selling options
What's special
Schedule today to view this side by side Victorian style duplex with tons of architectural character and modern amenities. Tenants will enjoy their quality of life here relaxing on the beautiful front porch with corbel details, historic charm and back yard greenery. This income property has excellent rental history, great in town location and separate electric meters. Unit 12A is three bedrooms, one full bath. Unit 12 is a two bedroom, one full bath on first floor and 3/4 bath on second floor off primary bedroom. Roof was completely redone in 2022. Property has a large one car garage and tons of parking! Perfectly situated, tucked in just off the beaten path of in town living and easy access to all local conveniences and commuting.
Zillow last checked: 8 hours ago
Listing updated: April 30, 2024 at 01:43pm
Listed by:
Heather Kelly,
KW Coastal and Lakes & Mountains Realty 603-610-8500
Bought with:
Patricia D Mather
KW Coastal and Lakes & Mountains Realty
Source: PrimeMLS,MLS#: 4987517
Facts & features
Interior
Bedrooms & bathrooms
- Bedrooms: 5
- Bathrooms: 3
- Full bathrooms: 2
Heating
- Oil, Forced Air
Cooling
- None
Appliances
- Included: Natural Gas Water Heater
Features
- Flooring: Carpet, Hardwood, Laminate, Vinyl
- Basement: Full,Interior Entry
Interior area
- Total structure area: 1,849
- Total interior livable area: 1,849 sqft
- Finished area above ground: 1,849
- Finished area below ground: 0
Property
Parking
- Total spaces: 1
- Parking features: Paved
- Garage spaces: 1
Features
- Levels: Two
- Patio & porch: Covered Porch
- Exterior features: Storage
- Fencing: Full
Lot
- Size: 7,405 sqft
- Features: City Lot, Level
Details
- Parcel number: RCHEM0120B0228L0000
- Zoning description: R2
Construction
Type & style
- Home type: MultiFamily
- Architectural style: Victorian
- Property subtype: Multi Family
Materials
- Vinyl Siding
- Foundation: Brick, Fieldstone
- Roof: Asphalt Shingle
Condition
- New construction: No
- Year built: 1912
Utilities & green energy
- Electric: Circuit Breakers
- Sewer: Public Sewer
- Water: Public
- Utilities for property: None
Community & neighborhood
Location
- Region: Rochester
Other
Other facts
- Road surface type: Paved
Price history
| Date | Event | Price |
|---|---|---|
| 4/30/2024 | Sold | $390,000-2.5%$211/sqft |
Source: | ||
| 3/11/2024 | Listed for sale | $400,000+124%$216/sqft |
Source: | ||
| 10/30/2018 | Sold | $178,600-5.5%$97/sqft |
Source: | ||
| 9/7/2018 | Listed for sale | $189,000-25.9%$102/sqft |
Source: Hourihane, Cormier & Assoc #4717138 Report a problem | ||
| 9/23/2005 | Sold | $254,900+133.4%$138/sqft |
Source: Public Record Report a problem | ||
Public tax history
| Year | Property taxes | Tax assessment |
|---|---|---|
| 2024 | $5,463 +21.9% | $367,900 +111.3% |
| 2023 | $4,481 +1.8% | $174,100 |
| 2022 | $4,401 +2.5% | $174,100 |
Find assessor info on the county website
Neighborhood: 03867
Nearby schools
GreatSchools rating
- 7/10School Street SchoolGrades: K-4Distance: 0.2 mi
- 3/10Rochester Middle SchoolGrades: 6-8Distance: 1.3 mi
- 5/10Spaulding High SchoolGrades: 9-12Distance: 0.9 mi
Get pre-qualified for a loan
At Zillow Home Loans, we can pre-qualify you in as little as 5 minutes with no impact to your credit score.An equal housing lender. NMLS #10287.

