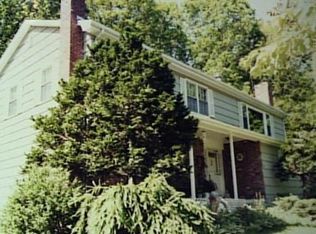Located at the end of a cul-de-sac this four bedroom Colonial overlooks the private open space of Selleck Woods yet is just minutes from downtown and Tokeneke School. The first floor has a great flow for easy living and entertaining with living room with custom built-ins and fireplace, formal dining room with bay window, large family room and kitchen. The second floor has a master bedroom with large en- suite bath and two walk-in closets, and three additional bedrooms and bathroom.
This property is off market, which means it's not currently listed for sale or rent on Zillow. This may be different from what's available on other websites or public sources.
