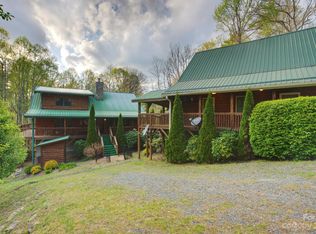Sold for $530,000
$530,000
12 Linville Falls Church Loop Road, Linville Falls, NC 28657
5beds
2,641sqft
Single Family Residence
Built in 2007
0.25 Acres Lot
$556,600 Zestimate®
$201/sqft
$2,808 Estimated rent
Home value
$556,600
$523,000 - $590,000
$2,808/mo
Zestimate® history
Loading...
Owner options
Explore your selling options
What's special
Beautiful log house with log garage/guest house connected by a portico to keep you out of inclement weather. The main house has 3 bedrooms. Large, stone gas fireplace in the great room accented with wooden beams overhead and gorgeous accent windows. The large laundry room will make that duty enjoyable! The seller used the partially finished basement for a craft room and the other half is storage, a chest freezer (conveys), and a utility sink in the area. Laminate wood look floors throughout. The loft is fitted with bookshelves for the perfect library nook outside the upper bedroom. Multiple decks allow for total enjoyment of the outdoors and al fresco dining. Roll-up blinds on the screened porch make it even better! There is even a small area of wrought iron fence for the furry residents. The guest house is 2 bedrooms with a living area, laundry, and full kitchen in addition to the oversized garage. Abundant storage too! Whole-house generator, awnings, & gas grill (piped to gas line) convey with the property. Close area attractions include Famous Louise's Rock Restaurant, Banks Creek Barn (tap room & wines), and Spears BBQ and Grill. Wiseman's View and Linville Falls are nearby too! The interior of both the main home and garage/guest house needs painting and has been priced accordingly.
Zillow last checked: 8 hours ago
Listing updated: March 13, 2024 at 11:43am
Listed by:
Billie Rogers (828)964-0746,
Keller Williams High Country
Bought with:
David Pittman, 332169
High Country Resort Properties
Source: High Country AOR,MLS#: 242932 Originating MLS: High Country Association of Realtors Inc.
Originating MLS: High Country Association of Realtors Inc.
Facts & features
Interior
Bedrooms & bathrooms
- Bedrooms: 5
- Bathrooms: 5
- Full bathrooms: 3
- 1/2 bathrooms: 2
Heating
- Forced Air, Fireplace(s), Propane, Zoned
Cooling
- Central Air, Zoned
Appliances
- Included: Built-In Oven, Dryer, Dishwasher, Exhaust Fan, Electric Water Heater, Freezer, Gas Cooktop, Refrigerator, Washer
- Laundry: Washer Hookup, Dryer Hookup, Main Level
Features
- Second Kitchen
- Windows: Double Hung, Double Pane Windows, Screens, Wood Frames
- Basement: Full,Partially Finished
- Has fireplace: Yes
- Fireplace features: Gas, Stone, Vented, Propane
Interior area
- Total structure area: 3,173
- Total interior livable area: 2,641 sqft
- Finished area above ground: 1,977
- Finished area below ground: 664
Property
Parking
- Total spaces: 1
- Parking features: Driveway, Detached, Garage, One Car Garage, Gravel, Other, Oversized, Private, See Remarks
- Garage spaces: 1
- Has uncovered spaces: Yes
Features
- Levels: Three Or More
- Stories: 3
- Patio & porch: Covered, Multiple, Open, Screened, Wrap Around
- Exterior features: Fence, Gravel Driveway
- Fencing: Partial
- Has view: Yes
- View description: Mountain(s)
Lot
- Size: 0.25 Acres
Details
- Additional structures: Guest House, Living Quarters
- Parcel number: 182100965082
- Other equipment: Satellite Dish
Construction
Type & style
- Home type: SingleFamily
- Architectural style: Log Home
- Property subtype: Single Family Residence
Materials
- Log
- Roof: Metal
Condition
- Year built: 2007
Utilities & green energy
- Electric: Generator
- Sewer: Other, Septic Permit 5 or More Bedroom, Shared Septic, See Remarks
- Water: Shared Well
- Utilities for property: Cable Available, High Speed Internet Available
Community & neighborhood
Community
- Community features: Long Term Rental Allowed, Short Term Rental Allowed
Location
- Region: Newland
- Subdivision: None
Other
Other facts
- Listing terms: Cash,Conventional,FHA,New Loan,Trade,USDA Loan,VA Loan
- Road surface type: Paved
Price history
| Date | Event | Price |
|---|---|---|
| 3/11/2024 | Sold | $530,000-3.5%$201/sqft |
Source: | ||
| 11/20/2023 | Contingent | $549,000$208/sqft |
Source: | ||
| 10/25/2023 | Price change | $549,000-8.3%$208/sqft |
Source: | ||
| 9/17/2023 | Price change | $599,000-7.1%$227/sqft |
Source: | ||
| 8/21/2023 | Listed for sale | $645,000-4.4%$244/sqft |
Source: | ||
Public tax history
Tax history is unavailable.
Neighborhood: 28657
Nearby schools
GreatSchools rating
- 4/10North Cove Elementary SchoolGrades: PK-5Distance: 12.7 mi
- 2/10West Mcdowell Junior High SchoolGrades: 6-8Distance: 18.7 mi
- 3/10Mcdowell High SchoolGrades: 9-12Distance: 18.8 mi
Schools provided by the listing agent
- Elementary: Outside of Area
Source: High Country AOR. This data may not be complete. We recommend contacting the local school district to confirm school assignments for this home.
Get pre-qualified for a loan
At Zillow Home Loans, we can pre-qualify you in as little as 5 minutes with no impact to your credit score.An equal housing lender. NMLS #10287.
